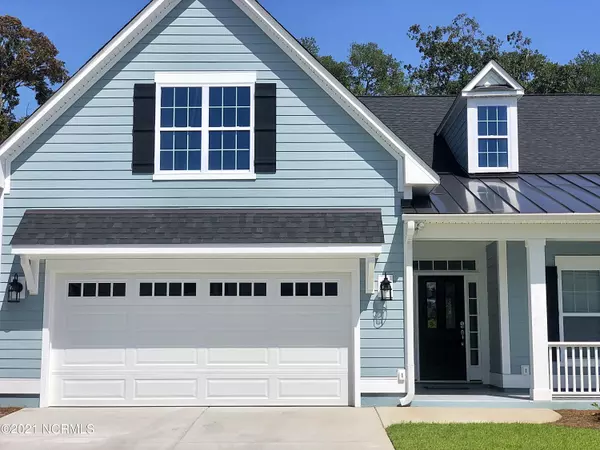$387,500
$387,500
For more information regarding the value of a property, please contact us for a free consultation.
3 Beds
2 Baths
1,978 SqFt
SOLD DATE : 09/22/2021
Key Details
Sold Price $387,500
Property Type Townhouse
Sub Type Townhouse
Listing Status Sold
Purchase Type For Sale
Square Footage 1,978 sqft
Price per Sqft $195
Subdivision Saltwater Palms
MLS Listing ID 100291467
Sold Date 09/22/21
Style Wood Frame
Bedrooms 3
Full Baths 2
HOA Fees $4,200
HOA Y/N Yes
Originating Board North Carolina Regional MLS
Year Built 2021
Annual Tax Amount $2,400
Lot Size 5,449 Sqft
Acres 0.13
Lot Dimensions 45.15 X 120.62 X 45.15X 120.76
Property Description
MOVE-IN READY! The quiet enclave of Saltwater Palms is located on the mainland just one block from the bridge to the island of Ocean Isle Beach. This Tidewater villa is a beautiful 3 Bedroom/2 Bath charmer, perfect for entertaining family and guests at the beach. The open floor plan has an abundance of space and features details such as tray ceilings in the main living area and master suite and the living room boasts a cozy fireplace flanked by built-in cabinets and complete with custom mantle. The large Master Suite features an oversize walk-in closet, private access to the patio and en suite complete with dual vanities with large walk-in shower in the Master Bath. Beautiful hardwood floors have been installed throughout the home as an added bonus. Accessed through large telescoping slider doors from the living room, the generous, screened-in porch with additional outdoor patio adds the ideal combination of indoor/outdoor living, perfect for entertaining. Maintenance-free living and adjacent to shopping and dining, this home is perfectly located to enjoy all Ocean Isle Beach has to offer.
Location
State NC
County Brunswick
Community Saltwater Palms
Zoning C2M - R
Direction Take Beach Rd SW Exit off main traffic circle in Ocean Isle Beach, turn right on Market Place Blvd beside Publix . Saltwater Palms is located on the left off Market Place Blvd.
Rooms
Basement None
Primary Bedroom Level Primary Living Area
Interior
Interior Features Foyer, Master Downstairs, 9Ft+ Ceilings, Tray Ceiling(s), Ceiling Fan(s), Pantry, Walk-in Shower, Eat-in Kitchen
Heating Heat Pump
Cooling Central Air
Flooring Tile, Wood
Fireplaces Type Gas Log
Fireplace Yes
Appliance Microwave - Built-In, Disposal, Dishwasher, Cooktop - Gas
Laundry In Hall
Exterior
Exterior Feature Irrigation System
Garage Assigned, Off Street, On Site
Garage Spaces 2.0
Pool None
Waterfront No
Waterfront Description None
Roof Type Architectural Shingle
Accessibility None
Porch Covered, Enclosed, Patio, Porch, Screened
Parking Type Assigned, Off Street, On Site
Building
Story 1
Foundation Slab
Sewer Municipal Sewer
Water Municipal Water
Architectural Style Patio
Structure Type Irrigation System
New Construction Yes
Others
Tax ID 107509152927
Acceptable Financing Cash, Conventional
Listing Terms Cash, Conventional
Special Listing Condition None
Read Less Info
Want to know what your home might be worth? Contact us for a FREE valuation!

Our team is ready to help you sell your home for the highest possible price ASAP








