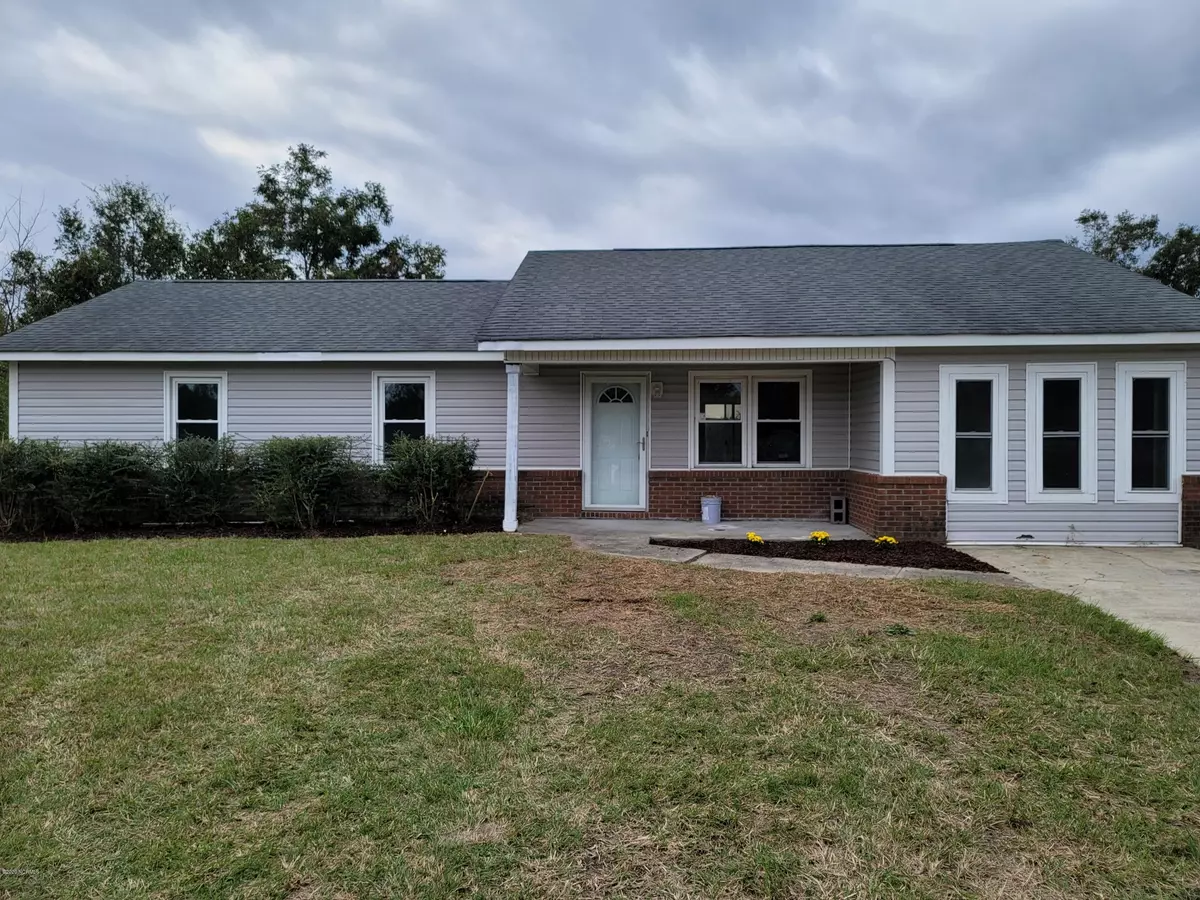$135,000
$137,900
2.1%For more information regarding the value of a property, please contact us for a free consultation.
3 Beds
2 Baths
1,508 SqFt
SOLD DATE : 01/11/2021
Key Details
Sold Price $135,000
Property Type Single Family Home
Sub Type Single Family Residence
Listing Status Sold
Purchase Type For Sale
Square Footage 1,508 sqft
Price per Sqft $89
Subdivision Birchwood Park
MLS Listing ID 100240688
Sold Date 01/11/21
Bedrooms 3
Full Baths 1
Half Baths 1
HOA Y/N No
Originating Board North Carolina Regional MLS
Year Built 1983
Property Description
MOTIVATED SELLER, Bring us an offer!
New Roof, windows, HVAC, mini split in converted garage, and kitchen in 2014. Oct 2020 renovations include a full bathroom addition, new flooring throughout main living areas and bedrooms, and fresh paint! This spacious 3 bedroom, 2 bathroom is situated on a cul-de-sac and features a large fenced in back yard. Make your appointment, TODAY!
Location
State NC
County Onslow
Community Birchwood Park
Zoning RA
Direction Piney Green to Birchwood, (L) onto Yukon Ct., home is at the end.
Rooms
Primary Bedroom Level Primary Living Area
Interior
Interior Features Master Downstairs, Vaulted Ceiling(s), Ceiling Fan(s)
Heating None, Heat Pump, Electric
Cooling Central Air
Flooring LVT/LVP, Laminate, Tile
Fireplaces Type None
Fireplace No
Window Features Blinds
Laundry Laundry Closet
Exterior
Exterior Feature None
Garage Assigned, Paved
Utilities Available Community Water
Waterfront No
Roof Type Shingle
Porch Open, Patio, Porch
Parking Type Assigned, Paved
Garage No
Building
Lot Description Cul-de-Sac Lot
Story 1
Foundation Slab
Sewer Septic On Site
Structure Type None
New Construction No
Schools
Elementary Schools Morton
Middle Schools Hunters Creek
High Schools White Oak
Others
Tax ID 1106e-52
Acceptable Financing Cash, Conventional, FHA, VA Loan
Listing Terms Cash, Conventional, FHA, VA Loan
Special Listing Condition None
Read Less Info
Want to know what your home might be worth? Contact us for a FREE valuation!

Our team is ready to help you sell your home for the highest possible price ASAP








