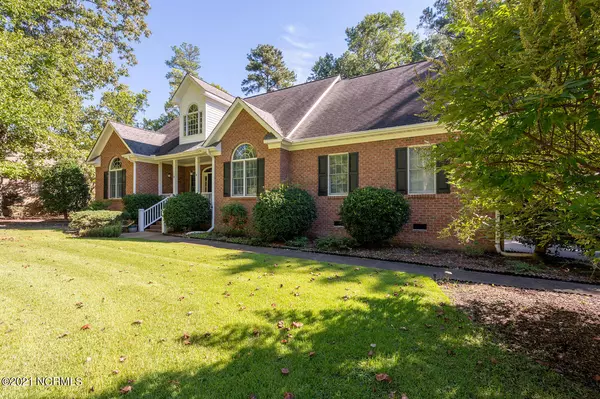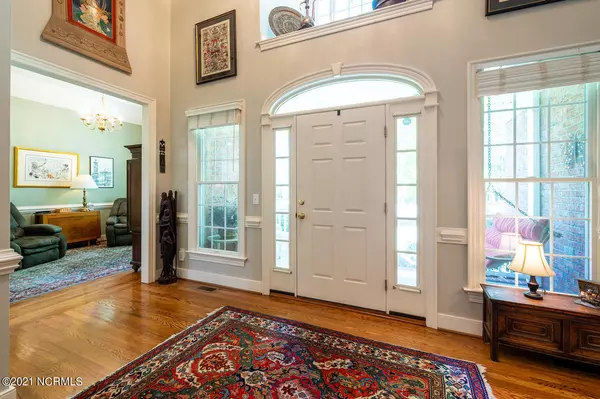$400,000
$399,900
For more information regarding the value of a property, please contact us for a free consultation.
3 Beds
2 Baths
2,548 SqFt
SOLD DATE : 12/01/2021
Key Details
Sold Price $400,000
Property Type Single Family Home
Sub Type Single Family Residence
Listing Status Sold
Purchase Type For Sale
Square Footage 2,548 sqft
Price per Sqft $156
Subdivision Cypress Landing
MLS Listing ID 100292331
Sold Date 12/01/21
Style Wood Frame
Bedrooms 3
Full Baths 2
HOA Fees $1,526
HOA Y/N Yes
Originating Board North Carolina Regional MLS
Year Built 1997
Annual Tax Amount $2,075
Lot Size 0.570 Acres
Acres 0.57
Lot Dimensions 126x181x139x196
Property Description
All brick home sitting on a half-acre of landscaped property. Open concept kitchen with breakfast nook, large island with granite counters, open to great room. Gas stove and stainless appliance less than 2 years old, great room with gas fireplace. Door from great room to 3 season sun porch. 231 sq ft sun porch with portable HVAC. Split floor plan with 2 bedrooms and bath on one side and master with en-suite bath with jetted tub and walk in shower on the other. Formal dining room. Large front hallway with 2 coat closets, huge bonus room on 2nd floor with large walk-in area for storage. Outside has a unique deck and gazebo.
Location
State NC
County Beaufort
Community Cypress Landing
Zoning R
Direction From Firetower Rd in Greenville take L onto Portertown Rd. Take R on Hwy 33 East toward Chocowinity. Take L on Old Blounts Creek Rd. Take L onto Cypress Landing Parkway. Turn L on Potomac. Turn L on Delaware Dr. Home on R
Rooms
Basement Crawl Space, None
Primary Bedroom Level Primary Living Area
Interior
Interior Features Foyer, Solid Surface, Whirlpool, Master Downstairs, Vaulted Ceiling(s), Ceiling Fan(s), Walk-in Shower, Walk-In Closet(s)
Heating Electric, Forced Air
Cooling Central Air, Zoned
Flooring Carpet, Wood
Fireplaces Type Gas Log
Fireplace Yes
Window Features Thermal Windows
Appliance Stove/Oven - Gas, Refrigerator, Microwave - Built-In, Disposal, Dishwasher, Cooktop - Gas
Laundry Inside
Exterior
Garage Off Street, Paved
Garage Spaces 2.0
Pool None
Waterfront No
Roof Type Architectural Shingle
Accessibility None
Porch Deck, Porch
Parking Type Off Street, Paved
Building
Lot Description Dead End
Story 2
Sewer Municipal Sewer
Water Municipal Water
New Construction No
Others
Tax ID 5674931848
Acceptable Financing Cash, Conventional, FHA, USDA Loan, VA Loan
Listing Terms Cash, Conventional, FHA, USDA Loan, VA Loan
Special Listing Condition None
Read Less Info
Want to know what your home might be worth? Contact us for a FREE valuation!

Our team is ready to help you sell your home for the highest possible price ASAP








