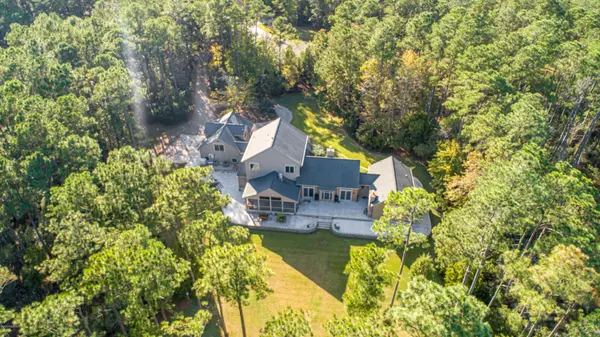$725,000
$725,000
For more information regarding the value of a property, please contact us for a free consultation.
3 Beds
4 Baths
3,860 SqFt
SOLD DATE : 02/25/2021
Key Details
Sold Price $725,000
Property Type Single Family Home
Sub Type Single Family Residence
Listing Status Sold
Purchase Type For Sale
Square Footage 3,860 sqft
Price per Sqft $187
Subdivision Bell Point
MLS Listing ID 100249103
Sold Date 02/25/21
Style Wood Frame
Bedrooms 3
Full Baths 3
Half Baths 1
HOA Fees $275
HOA Y/N Yes
Originating Board North Carolina Regional MLS
Year Built 2002
Lot Size 5.330 Acres
Acres 5.33
Lot Dimensions See survey
Property Description
A remarkable waterfront residence, majestic in its modernity and placement on a spectacular 5+acre peninsula. Enjoying the rare commodity of over 625' on the wide expanse of the Bay River and over 275' additional on the protected waters of Rice's Creek, you can finally have it all! Architecurally-unique in its premise, with the dramatic, contemporary appeal of its design, softened by the surrounding bower of woods, the wetlands and the of waterfrontage! The residence has been elevated in a unique manner, resting on a raised concrete slab, allowing the concrete floors of the downstairs to harmonize with the surrounding raised patio, porches and dooryard. The interior has the true ''Wow!'' factor you seek, featuring a large vaulted great room with wood ceiling, large fireplace and commercial-type lighting. A wide, bookcased corridor graciously guides you to a huge, lavish master wing. A bedroom fireplace, 9'7'' x 14'7'' WIC, huge luxury bath and private access to the waterside patio. A commercial kitchen cooking center will entice the gourmet's creativity and the cook's creations can be enjoyed on the associated 14'3'' x 24'10'' screened porch. After dinner, repair to the media room/den to watch your favorite movies on the projector TV or a book from the extensive cases/cabinetry. Upstairs are two comfortable bedrooms for your guests. The garage has a large finished area above it, climate controlled and with a full, tiled bath! The grounds are extensive, with the ''forever'' views out Bay River being in the foreground, and the naturalized property has forest paths cut to allow private strolls under the mature pines to your personal, concrete pier with utilities, and kayak launch! A dramatic waterfront estate, being an aesthete's dream and perfect for the discerning, practical and adventurous.
The waters of Bay River are excellent for fishing and sailing - the best of coastal living is yours from the moment you drive in your private lane!
Location
State NC
County Pamlico
Community Bell Point
Zoning Residential
Direction From Rt. 55, Turn onto Florence Road and follow approximately 4.8 miles to Bell Point Road (on left). Follow Bell Point Road approx. 1.3 miles and take first paved right onto Bell Point Lane. Take first left shortly thereafter onto Point of View Drive. Follow to cul-de-sac and driveway will be the last on right. Follow the private gravel drive to your new home - you've arrived!
Location Details Mainland
Rooms
Basement None
Primary Bedroom Level Primary Living Area
Interior
Interior Features Foyer, Solid Surface, Master Downstairs, 9Ft+ Ceilings, Vaulted Ceiling(s), Ceiling Fan(s), Home Theater, Pantry, Walk-in Shower, Walk-In Closet(s)
Heating Forced Air, Heat Pump
Cooling Central Air, Zoned
Flooring LVT/LVP, Carpet, Concrete, Slate, Tile
Fireplaces Type Gas Log
Fireplace Yes
Window Features Thermal Windows,Blinds
Appliance Washer, Vent Hood, Stove/Oven - Gas, Refrigerator, Dryer, Dishwasher
Laundry Inside
Exterior
Exterior Feature Shutters - Board/Hurricane, Gas Logs
Garage Circular Driveway, Off Street, On Site, Paved, Unpaved
Garage Spaces 2.0
Utilities Available Water Connected
Waterfront Yes
Waterfront Description Bulkhead,Cove,Deeded Waterfront,Creek,Sailboat Accessible
View Creek/Stream, Marsh View, River, Water
Roof Type Architectural Shingle
Porch Covered, Patio, Porch, Screened, See Remarks
Parking Type Circular Driveway, Off Street, On Site, Paved, Unpaved
Building
Lot Description Cul-de-Sac Lot, Wetlands, Wooded
Story 2
Foundation Permanent, Raised, Slab
Sewer Septic On Site
Structure Type Shutters - Board/Hurricane,Gas Logs
New Construction No
Others
Tax ID K05-8-1a-16
Acceptable Financing Cash, Conventional, VA Loan
Listing Terms Cash, Conventional, VA Loan
Special Listing Condition None
Read Less Info
Want to know what your home might be worth? Contact us for a FREE valuation!

Our team is ready to help you sell your home for the highest possible price ASAP








