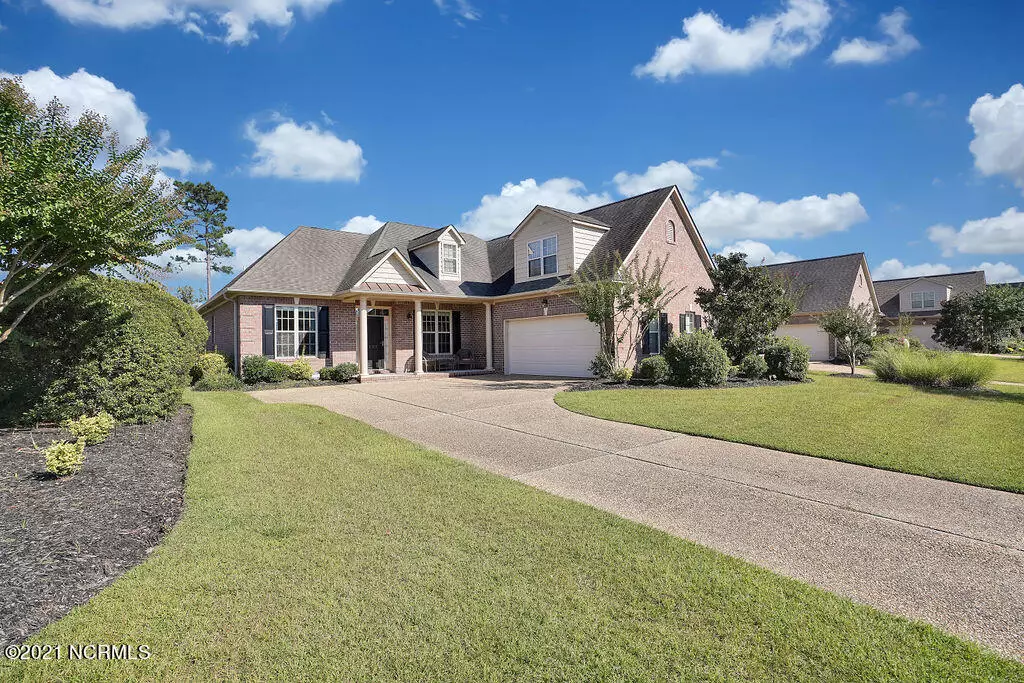$438,900
$449,900
2.4%For more information regarding the value of a property, please contact us for a free consultation.
3 Beds
3 Baths
2,388 SqFt
SOLD DATE : 11/12/2021
Key Details
Sold Price $438,900
Property Type Single Family Home
Sub Type Single Family Residence
Listing Status Sold
Purchase Type For Sale
Square Footage 2,388 sqft
Price per Sqft $183
Subdivision Palmetto Creek
MLS Listing ID 100292942
Sold Date 11/12/21
Style Wood Frame
Bedrooms 3
Full Baths 3
HOA Fees $2,180
HOA Y/N Yes
Originating Board North Carolina Regional MLS
Year Built 2008
Lot Size 0.260 Acres
Acres 0.26
Lot Dimensions 106x149x42x176
Property Description
Welcome to this beautiful, all brick home located at 1298 Palatka Place in the amenity-rich neighborhood of Palmetto Creek. The generous space between this home and its neighbors allows serene views of mature palm trees from the covered front porch which welcomes you into one-story living with an open floor plan. The house has 3 bedrooms and 2 bathrooms downstairs but includes a bonus room with a full bathroom upstairs which may easily convert to a 4th bedroom. The cheery entry foyer invites you into the great room. Here you will see hardwood flooring throughout most of living area, a cathedral ceiling, and a propane gas fireplace. This space flows to the sunroom and kitchen. This very attractive kitchen offers granite countertops, Shaker-style bead board cabinetry, a spacious pantry, and a desk area. Entertain family with ease in the 12 x 12 ft. formal dining room, perfect for gatherings, or relax more intimately in the cozy sunroom or breakfast areas. You will especially appreciate our mild Carolina weather from the 15 X 10 ft. heated and cooled sunroom, the rear concrete patio, or the relaxing front porch. The split bedroom floor plan includes: a master suite tucked away from the other bedrooms with separate his & her closets, a master bathroom with a dual sink vanity, a garden tub and separate shower with a wide bench, plus plenty of cabinet space. The two guest bedrooms, either of which may convert to a study, share a full bathroom. Upstairs, the impressive 17 X 14 ft. bonus room with dormer and full bathroom. is perfect for guests, hobby area, or flex space. The house also has a large laundry/utility room with a nice ''drop zone'' area that can be used as extra storage. This leads into the spacious two-car garage. Community amenities include: a large resort style, outdoor swimming pool, clubhouse with full kitchen and meeting/party space as well as a cabana with fireplace and grills. Canoe and kayak storage are available with a launch area. You will also find lighted tennis/pickleball courts, putting green and children's play area. The community has over six miles of dedicated walking/biking trails and is located only minutes from the Oak Island beach area or 15 minutes from both historic Southport and the shopping/dining resources of Shallotte.
Location
State NC
County Brunswick
Community Palmetto Creek
Zoning residential
Direction From Hwy 211, take Palmetto Creek Way, turn right onto Palatka Place, turn right onto Palatka Place and home is first one on the left.
Interior
Interior Features Foyer, 1st Floor Master, 9Ft+ Ceilings, Blinds/Shades, Ceiling - Vaulted, Ceiling Fan(s), Gas Logs, Pantry, Smoke Detectors, Walk-in Shower, Walk-In Closet
Heating Heat Pump
Cooling Central
Flooring LVT/LVP, Carpet, Tile
Appliance Dishwasher, Dryer, Microwave - Built-In, Refrigerator, Stove/Oven - Electric, Washer
Exterior
Garage On Site, Paved
Garage Spaces 2.0
Utilities Available Municipal Sewer Available, Municipal Water Available
Waterfront No
Roof Type Shingle
Porch Covered, Patio, Porch
Parking Type On Site, Paved
Garage Yes
Building
Story 2
New Construction No
Schools
Elementary Schools Virginia Williamson
Middle Schools South Brunswick
High Schools South Brunswick
Others
Tax ID 185fb020
Acceptable Financing VA Loan, Cash, Conventional
Listing Terms VA Loan, Cash, Conventional
Read Less Info
Want to know what your home might be worth? Contact us for a FREE valuation!

Our team is ready to help you sell your home for the highest possible price ASAP








