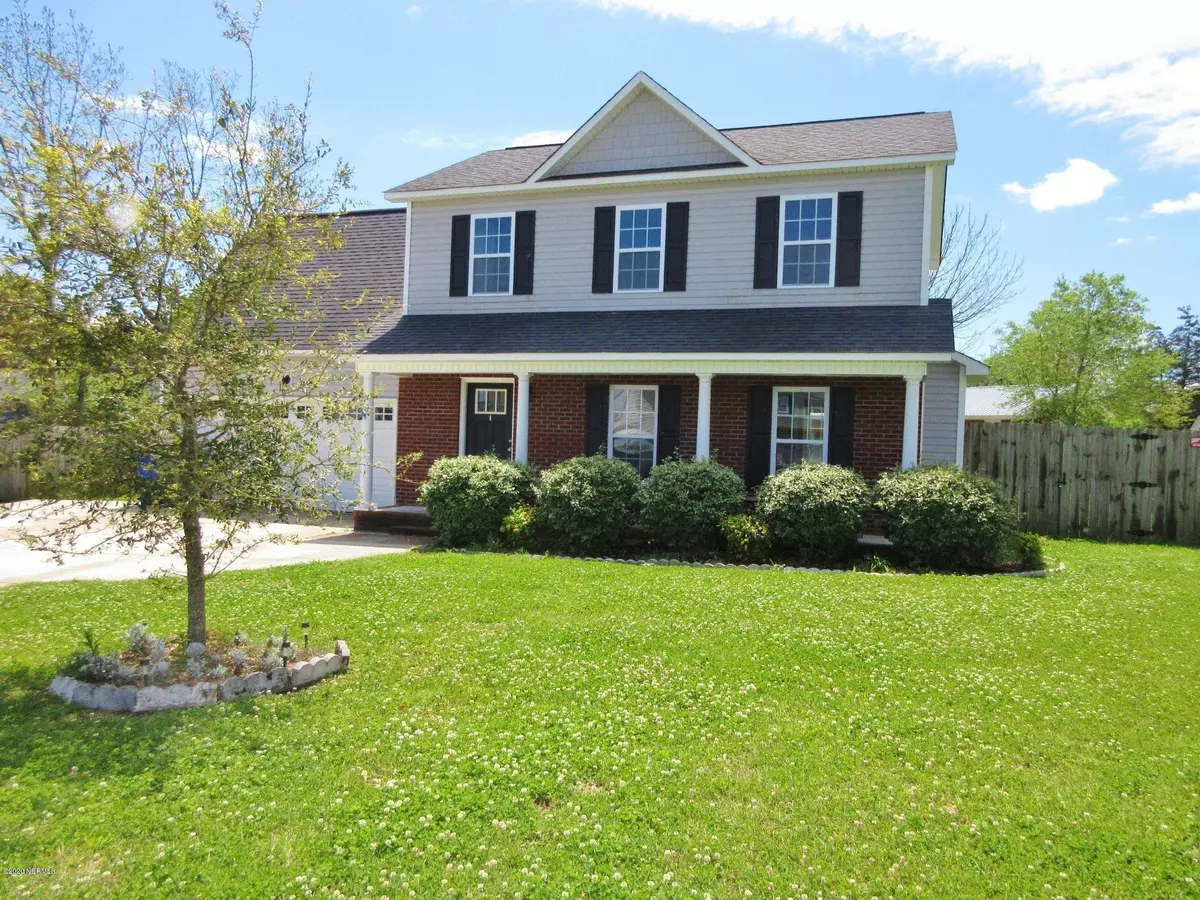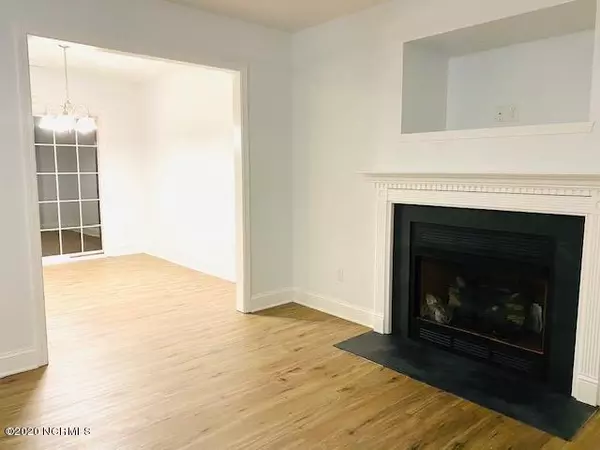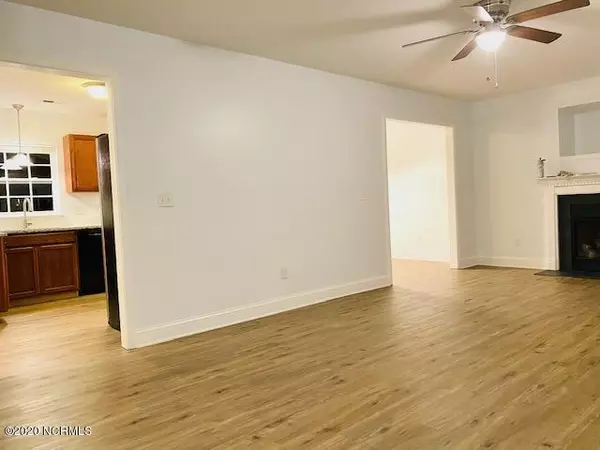$183,000
$183,000
For more information regarding the value of a property, please contact us for a free consultation.
3 Beds
3 Baths
1,560 SqFt
SOLD DATE : 12/21/2020
Key Details
Sold Price $183,000
Property Type Single Family Home
Sub Type Single Family Residence
Listing Status Sold
Purchase Type For Sale
Square Footage 1,560 sqft
Price per Sqft $117
Subdivision Heritage Village
MLS Listing ID 100246291
Sold Date 12/21/20
Style Wood Frame
Bedrooms 3
Full Baths 2
Half Baths 1
HOA Fees $100
HOA Y/N Yes
Originating Board North Carolina Regional MLS
Year Built 2010
Lot Size 0.320 Acres
Acres 0.32
Lot Dimensions 39.71x108.42x31.92x99.04x44.49x157.91
Property Description
Freshly renovated 3BR 2-1/2 BA + Bonus single family home in Heritage Village- two turns from downtown Richlands! New LVP flooring throughout main floor and all bathrooms, new carpet upstairs, fresh paint throughout, granite countertops in a spacious kitchen, gas fireplace, 2 car garage with shop bench; this cul-de-sac home features more traffic safety in a family- style neighborhood. Covered front porch perfect for your rockers, large, fenced backyard with patio and large wood swing. Neighborhood has sidewalks! 15 minutes from Jacksonville, 20 minutes from New River. Get more house for your money and make this Richlands home yours!
Location
State NC
County Onslow
Community Heritage Village
Zoning R-10
Direction From NC-17, head north towards Jacksonville. turn left at NC-24 W/ Richlands Hwy toward Richlands for about 10 miles. Turn right on S Wilmington St, right on Brooksdale Dr, then right on Dillard Ln, destination is on the right at the end of the cul-de-sac. #112
Rooms
Basement None
Interior
Interior Features Blinds/Shades, Ceiling - Trey, Ceiling Fan(s), Gas Logs, Pantry, Security System, Smoke Detectors, Solid Surface, Walk-In Closet
Heating Heat Pump
Cooling Central, Zoned
Flooring LVT/LVP, Carpet
Appliance Dishwasher, Ice Maker, Microwave - Built-In, Refrigerator, Stove/Oven - Electric
Exterior
Garage Off Street, On Site, Paved
Garage Spaces 2.0
Pool None
Utilities Available Community Sewer, Community Water
Waterfront No
Waterfront Description None
Roof Type Shingle
Accessibility None
Porch Covered, Open, Patio, Porch
Parking Type Off Street, On Site, Paved
Garage Yes
Building
Lot Description Cul-de-Sac Lot
Story 2
New Construction No
Schools
Elementary Schools Richlands
Middle Schools Trexler
High Schools Richlands
Others
Tax ID 205c-30
Acceptable Financing USDA Loan, VA Loan, Cash, Conventional, FHA
Listing Terms USDA Loan, VA Loan, Cash, Conventional, FHA
Read Less Info
Want to know what your home might be worth? Contact us for a FREE valuation!

Our team is ready to help you sell your home for the highest possible price ASAP








