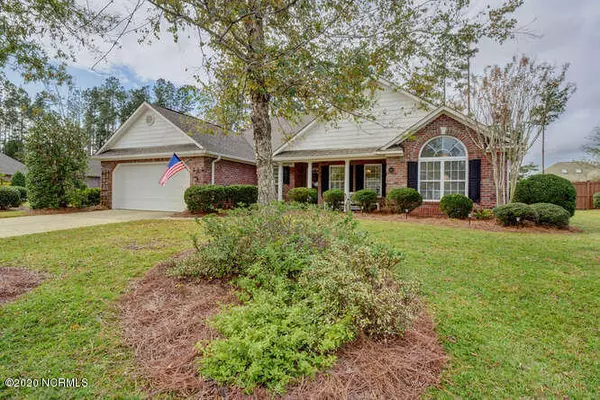$260,000
$267,500
2.8%For more information regarding the value of a property, please contact us for a free consultation.
3 Beds
2 Baths
1,909 SqFt
SOLD DATE : 12/16/2020
Key Details
Sold Price $260,000
Property Type Single Family Home
Sub Type Single Family Residence
Listing Status Sold
Purchase Type For Sale
Square Footage 1,909 sqft
Price per Sqft $136
Subdivision Westport
MLS Listing ID 100245269
Sold Date 12/16/20
Style Wood Frame
Bedrooms 3
Full Baths 2
HOA Fees $1,692
HOA Y/N Yes
Originating Board North Carolina Regional MLS
Year Built 2006
Lot Size 0.270 Acres
Acres 0.27
Lot Dimensions 95x128x79x134
Property Description
Take a look at this delightful all brick single level home with an open floor plan and lots of windows for natural light. The home is located in the beautiful Westport neighborhood in Leland minutes from area beaches and Wilmington. Original owners have done a great job maintaining this 3 bedrooms, 2 bathrooms, 1909 square feet home with neutral colors, hardwood floors, vaulted and trey ceilings. Kitchen has under counter lighting, pantry, granite countertops, tiled backsplash and all appliances stay. Home has a split bedroom plan, walk-in closet in the master bedroom and the master bath has a tub, shower and double vanities. Fireplace with gas logs to keep you warm in winter and a thermostatically controlled attic fan to keep the house cool in warmer weather. The lawn, two pools with bathhouse and clubhouse, lighted tree lined sidewalks, and park are all maintained by HOA. Enjoy your morning coffee in the sunroom overlooking your fenced backyard before you take a walk around this well maintained neighborhood with lots of trees, ponds and green space. Double car garage and attic space over garage for extra storage. Home is on a cul-de-sac street with no through traffic. Transferable termite bond, refrigerator, washer, dryer and hot tub stay with the home also.
Location
State NC
County Brunswick
Community Westport
Zoning R-15
Direction 74/76 first Leland exit to Hwy 133, left at light at exit, about 3 miles turn right on Westport Dr. Right on Merestone Dr, left on Baltimore Ct, house second on right
Rooms
Basement None
Interior
Interior Features 1st Floor Master, Blinds/Shades, Ceiling - Trey, Ceiling - Vaulted, Ceiling Fan(s), Gas Logs, Hot Tub, Pantry, Smoke Detectors, Solid Surface, Sprinkler System, Walk-in Shower, Walk-In Closet
Heating Heat Pump
Cooling Attic Fans, Central
Flooring Carpet, Tile
Appliance Dishwasher, Disposal, Dryer, Ice Maker, Microwave - Built-In, Refrigerator, Stove/Oven - Electric, Washer
Exterior
Garage Paved
Garage Spaces 2.0
Pool Above Ground, Hot Tub
Utilities Available Municipal Water, Municipal Water Available
Waterfront No
Roof Type Architectural Shingle
Porch Patio, Porch
Parking Type Paved
Garage Yes
Building
Story 1
Architectural Style Patio
New Construction No
Schools
Elementary Schools Belville
Middle Schools Leland
High Schools North Brunswick
Others
Tax ID 059bg047
Acceptable Financing Cash, Conventional, FHA
Listing Terms Cash, Conventional, FHA
Read Less Info
Want to know what your home might be worth? Contact us for a FREE valuation!

Our team is ready to help you sell your home for the highest possible price ASAP








