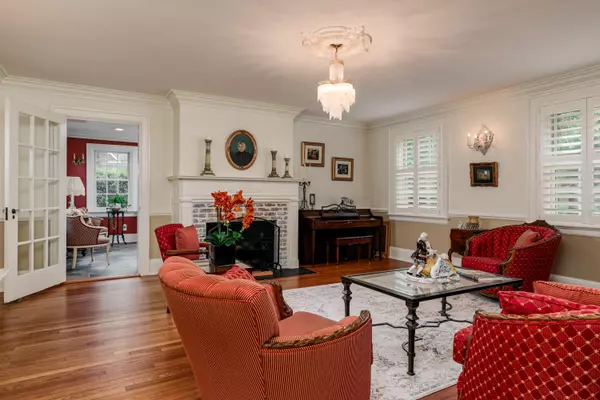$1,300,000
$1,350,000
3.7%For more information regarding the value of a property, please contact us for a free consultation.
4 Beds
5 Baths
6,357 SqFt
SOLD DATE : 04/26/2021
Key Details
Sold Price $1,300,000
Property Type Single Family Home
Sub Type Single Family Residence
Listing Status Sold
Purchase Type For Sale
Square Footage 6,357 sqft
Price per Sqft $204
Subdivision Knollwood Heights
MLS Listing ID 203513
Sold Date 04/26/21
Bedrooms 4
Full Baths 4
Half Baths 2
HOA Y/N No
Originating Board North Carolina Regional MLS
Year Built 1930
Annual Tax Amount $4,587
Lot Size 1.250 Acres
Acres 1.25
Lot Dimensions 255x227.54x238x211
Property Description
Magnificent historic red brick Georgian home built in 1930 with 21st century fixtures, fittings and technology. Lovingly remodeled, updated and expanded by the current owners with sympathetic consideration to the period and style of the house. No expense was spared, all custom chef's kitchen, custom wood moldings and trim, original refinished wood floors, travertine marble flooring, slate roof, full house generator, multi-level floodlit pond with waterfall. With over 6000 sq.ft. of living space, this home offers a tranquil retreat from the hustle and bustle of daily life. Relax with your morning cup of choice or evening cocktail on the covered back porch to the sound of gently falling water in the professionally landscaped and floodlit gardens. For full details see Features Sheet. Features & Upgrades
History: The owners of this historic Georgian home, built in 1930, had a vision back in 2006 when they purchased it, which began in 2012 and was completed in August of 2013. When you step into the home today, the extensive refurbishing and additions to the existing building are visual proof of how much time, meticulous effort and expense went into the project!
Additions: A large informal dining/breakfast room as well as a Carolina room was added, with a 58'x12' breezeway in the back connecting to the new 4-car garage/workshop along with the downstairs Man-cave/office and upstairs guest quarters.
Home Features: Original heart pine floors in entrance foyer, study, living and dining-room as well as all the upstairs rooms and hallway. Reclaimed lumber from trees on property was used for all custom trim, moldings, baseboards and floorboards. The elegant two-story staircase was redesigned ($ 15,000). Travertine flooring installed in kitchen, informal dining area, family, and Carolina room. There are a total of 5 fireplaces, one being wood burning. A powerful "Generac generator" for the main house was added ($ 11.500). Prewired Russound speakers in: Family & informal eating area, kitchen, 2 patios, master-bedroom, and a few other rooms. High-quality Plantation shutters installed throughout the home.
Crawlspace completely redone along with lower level areas (exercise & utility space). All heating and cooling new 2012 incl. dehumidifier.
Kitchen: Stunning Custom Chefs kitchen. All cabinets made of red oak w/" inset" custom doors. Wood counters are hand-rubbed Hickory. French La Cornue range/5 gas burners & 2 wall ovens (1 convection): https://lacornueusa.com. Pot filling water tap over gas range. Double farm-sink & oval pewter sink w/pinecone motifs. Separate Thermador full height refrigerator & a freezer/warming drawer/micro-wave/Miele dishwasher, wine-cooler & Espresso Bar.
Master Bedroom & Bath: There is a corner fireplace in the large master with a walk-in California Closet. The bathroom has luxurious finishes throughout including a free-standing jetted tub and travertine marble flooring.
Exterior/landscaping details: The main residence features the original slate-roof whereas the 4-car garage has a metal roof. A large Renaissance statue/candelabra greets you at the entrance with a matching one overlooking the garage area and two other large cast iron statues next to the garage.
Extensive landscaping took place throughout the property with an eye-catching Koi-pond w/two waterfalls (2 pumps for each), and original stonework. ($ 19,500). Extensive stone walls and walking paths There are 25 lighted trees on automatic timers.
Golfing Amenities: The property is in close proximity to the nearby golf clubs of Pine Needles, Mid-Pines, Mid-South, Talamore, Longleaf and is just a few minutes from the historic Pinehurst Resort & Golf Club and many, many more.
Location
State NC
County Moore
Community Knollwood Heights
Zoning RI
Direction Midland Rd from Pinehurst or Southern Pines. Turn into''Knollwood Heights'' (between Pee-Dee Rd. & Route 22), entering Fairway Drive. Stay right at fork and continue approx. 1/2 mile and make a R. on Indian Trail. Home will be half way down on the right.
Rooms
Other Rooms Workshop
Basement Crawl Space
Interior
Interior Features Wash/Dry Connect, Whirlpool, Workshop, Apt/Suite, Vaulted Ceiling(s), Ceiling Fan(s), Central Vacuum, Pantry, Wet Bar
Heating Electric, Natural Gas
Cooling Central Air
Flooring Wood
Appliance Refrigerator, Microwave - Built-In, Ice Maker, Humidifier/Dehumidifier, Double Oven, Disposal, Dishwasher, Compactor
Exterior
Exterior Feature Irrigation System
Garage Carport
Waterfront No
View Pond
Roof Type Slate
Porch Covered, Deck, Patio, Porch
Parking Type Carport
Building
Sewer Municipal Sewer
Water Municipal Water
Structure Type Irrigation System
Others
Acceptable Financing Cash
Listing Terms Cash
Read Less Info
Want to know what your home might be worth? Contact us for a FREE valuation!

Our team is ready to help you sell your home for the highest possible price ASAP








