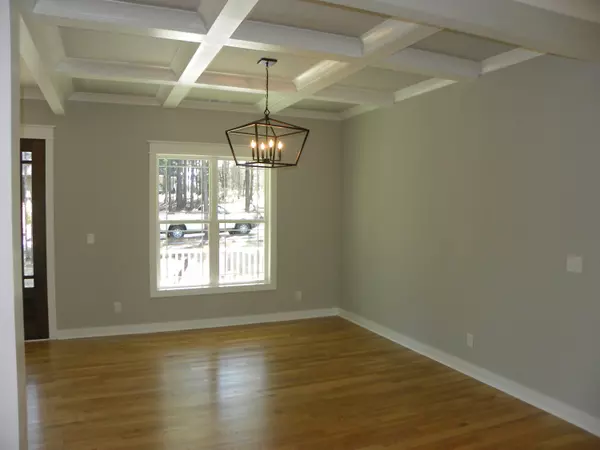$529,000
$529,000
For more information regarding the value of a property, please contact us for a free consultation.
4 Beds
3 Baths
2,644 SqFt
SOLD DATE : 04/01/2021
Key Details
Sold Price $529,000
Property Type Single Family Home
Sub Type Single Family Residence
Listing Status Sold
Purchase Type For Sale
Square Footage 2,644 sqft
Price per Sqft $200
Subdivision Pinewild Cc
MLS Listing ID 204333
Sold Date 04/01/21
Bedrooms 4
Full Baths 3
Half Baths 1
HOA Y/N Yes
Originating Board North Carolina Regional MLS
Year Built 2021
Annual Tax Amount $275
Lot Size 0.880 Acres
Acres 0.88
Lot Dimensions 190x201x194x201
Property Description
Huge price reduction, new construction with lots of custom features! Great split bedroom floor plan with 3 bedrooms and 2 and 1/2 baths on the main level. There is a fourth bedroom / bonus room with a full bath located on the upper level. Nice kitchen with large island and breakfast bar, all major kitchen appliances included. Huge pantry with wood shelving! Master bedroom has separate vanities and sinks, walk in shower, soaking tub, and very large walk in closet. 8x20 covered front porch, 8x28 covered back porch with adjoining 10x12 elevated deck. Nice private location not far from the 211 gate. Propane logs added to the fireplace, buyer will be responsible for obtaining the tank of their choice. Pinewild CC membership included in the purchase price! $2,000.00 builder incentive
Location
State NC
County Moore
Community Pinewild Cc
Zoning R30
Direction Pinewild 211 gate, right on Kilbride Dr,. house is on the right just past Greyabbey Dr.
Interior
Interior Features 1st Floor Master, Ceiling Fan(s), Pantry, Smoke Detectors, Wash/Dry Connect
Heating Heat Pump, Forced Air
Cooling Central
Flooring Carpet, Tile
Appliance Dishwasher, Disposal, Microwave - Built-In, Refrigerator
Exterior
Garage Carport, Paved
Garage Spaces 2.0
Utilities Available Municipal Sewer, Municipal Water
Roof Type Composition
Porch Covered, Deck, Porch
Parking Type Carport, Paved
Garage Yes
Schools
Middle Schools West Pine
High Schools Pinecrest
Others
Acceptable Financing Cash
Listing Terms Cash
Read Less Info
Want to know what your home might be worth? Contact us for a FREE valuation!

Our team is ready to help you sell your home for the highest possible price ASAP








