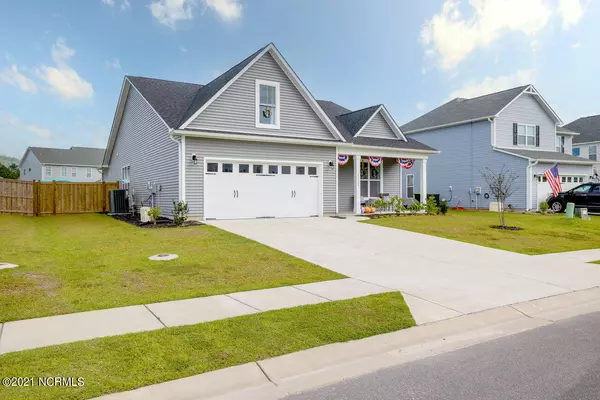$380,000
$375,000
1.3%For more information regarding the value of a property, please contact us for a free consultation.
5 Beds
3 Baths
2,621 SqFt
SOLD DATE : 11/16/2021
Key Details
Sold Price $380,000
Property Type Single Family Home
Sub Type Single Family Residence
Listing Status Sold
Purchase Type For Sale
Square Footage 2,621 sqft
Price per Sqft $144
Subdivision Mallory Creek Plantation
MLS Listing ID 100294005
Sold Date 11/16/21
Style Wood Frame
Bedrooms 5
Full Baths 3
HOA Fees $540
HOA Y/N Yes
Originating Board North Carolina Regional MLS
Year Built 2020
Annual Tax Amount $2,400
Lot Size 10,019 Sqft
Acres 0.23
Lot Dimensions 64x151x72x143
Property Description
Welcome to Mallory Creek Plantation. This 5 bedroom 3 bath spacious home features a desired open concept and split floor plan design. You will find vaulted ceilings in the living room and LVP flooring in the main areas. It warms you with a spectacular kitchen equipped with stainless steel appliances, granite countertops, and marble backsplash. The living room is expansive making the options of furniture placement almost endless. The large first floor master features trey ceiling, a walk-in-closet, and en-suite bathroom with dual vanity, walk-in shower and soaker tub. Step out from the sliding glass door onto the large fenced in backyard with patio for summertime barbecues with friends and family. This home also has a covered front porch. Upstairs reveals two additional bedrooms, one of which boasts a large walk in closet. Mallory Creek Plantation is a pool community with a clubhouse, and playground. Make an appointment today!
Location
State NC
County Brunswick
Community Mallory Creek Plantation
Zoning PUD
Direction From Wilmington take Hwy 74/76 west to Hwy 133 south exit toward Southport. Go approximately 4 miles to Mallory Creek. Go right on Mallory Creek Dr. Right on Pine Cone Dr. Right on Needle Leaf. Property will be on the left.
Rooms
Primary Bedroom Level Primary Living Area
Interior
Interior Features Master Downstairs, Ceiling Fan(s), Pantry, Walk-in Shower, Walk-In Closet(s)
Heating Heat Pump
Cooling Central Air
Fireplaces Type None
Fireplace No
Exterior
Exterior Feature None
Garage Paved
Garage Spaces 2.0
Waterfront No
Roof Type Shingle
Porch Covered, Patio, Porch
Parking Type Paved
Building
Story 2
Foundation Slab
Sewer Municipal Sewer
Water Municipal Water
Structure Type None
New Construction No
Schools
Elementary Schools Belville
Middle Schools Leland
High Schools North Brunswick
Others
Tax ID 059ge004
Acceptable Financing Cash, Conventional, FHA, VA Loan
Listing Terms Cash, Conventional, FHA, VA Loan
Special Listing Condition None
Read Less Info
Want to know what your home might be worth? Contact us for a FREE valuation!

Our team is ready to help you sell your home for the highest possible price ASAP








