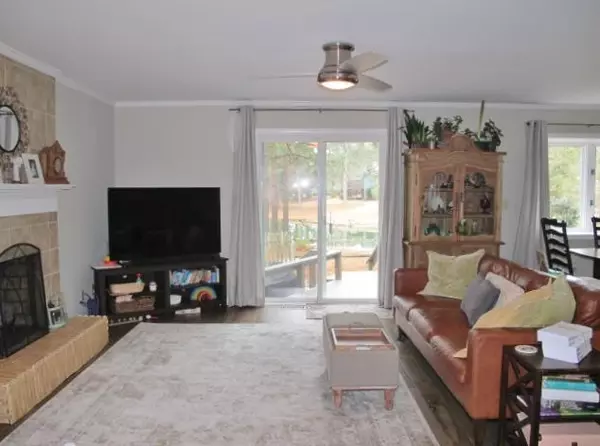$339,000
$339,900
0.3%For more information regarding the value of a property, please contact us for a free consultation.
3 Beds
2 Baths
1,764 SqFt
SOLD DATE : 04/16/2021
Key Details
Sold Price $339,000
Property Type Single Family Home
Sub Type Single Family Residence
Listing Status Sold
Purchase Type For Sale
Square Footage 1,764 sqft
Price per Sqft $192
Subdivision 7 Lakes North
MLS Listing ID 204433
Sold Date 04/16/21
Bedrooms 3
Full Baths 2
HOA Fees $1,157
HOA Y/N Yes
Originating Board North Carolina Regional MLS
Year Built 1977
Annual Tax Amount $1,182
Lot Size 0.470 Acres
Acres 0.47
Lot Dimensions 82x258x83x248
Property Description
This waterfront home on Lake Echo, the 2nd largest lake in Seven Lakes North, is splendidly renovated. Almost everything from floor to ceiling has been redone. (See the Improvements list in Documents.) There are beautiful lake views from the house and deck, and one can have motorized craft on the lake. The open floor plan with gas log fireplace is very inviting. The over-sized deck lends itself to entertaining. The beautiful kitchen with tall cherry cabinets has excellent storage adjoining in the butler's pantry. A full bath and laundry are conveniently located on the main level. Engineered wood and tile floors are very attractive and offer relief for allergy sufferers. Three upstairs bedrooms and bathroom with river-rock shower offer quiet from activity downstairs. A large 12x16 space behind the garage could be a workshop or workout room, etc. Refrigerator remains; washer and dryer are negotiable. Yard is well landscaped, and the driveway is concrete.
Location
State NC
County Moore
Community 7 Lakes North
Zoning GC-SL
Direction From the gate, go straight. At stop sign TL onto Firetree. Cross the dam and TL onto Edgewater. 103 is the 2nd home on L.
Rooms
Other Rooms Storage, Workshop
Interior
Interior Features Blinds/Shades, Ceiling Fan(s), Gas Logs, Pantry, Smoke Detectors, Wash/Dry Connect
Heating Heat Pump, Forced Air
Cooling Central
Flooring Tile
Appliance Dishwasher, Microwave - Built-In, Refrigerator
Exterior
Garage Spaces 1.0
Utilities Available Municipal Water, Septic On Site
Waterfront Yes
Waterfront Description Boat Dock, Water Access Comm
Roof Type Composition
Porch Deck
Garage Yes
Schools
Elementary Schools West End
Middle Schools West Pine
High Schools Pinecrest
Others
Acceptable Financing Cash
Listing Terms Cash
Read Less Info
Want to know what your home might be worth? Contact us for a FREE valuation!

Our team is ready to help you sell your home for the highest possible price ASAP








