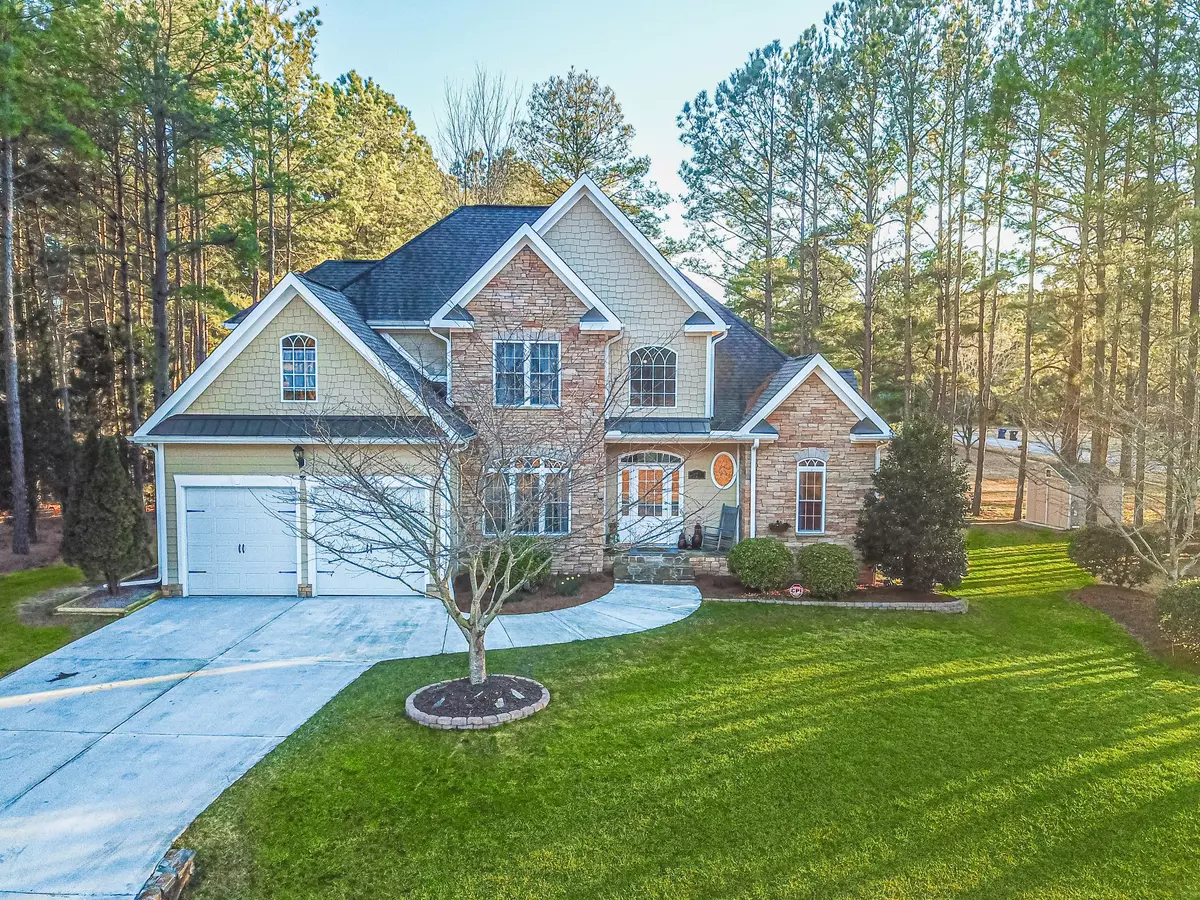$352,000
$348,000
1.1%For more information regarding the value of a property, please contact us for a free consultation.
4 Beds
2 Baths
2,400 SqFt
SOLD DATE : 06/08/2021
Key Details
Sold Price $352,000
Property Type Single Family Home
Sub Type Single Family Residence
Listing Status Sold
Purchase Type For Sale
Square Footage 2,400 sqft
Price per Sqft $146
MLS Listing ID 204660
Sold Date 06/08/21
Bedrooms 4
Full Baths 2
Half Baths 1
Originating Board North Carolina Regional MLS
Year Built 2007
Annual Tax Amount $1,939
Lot Size 0.420 Acres
Acres 0.42
Lot Dimensions 164.99x118.20x165.67x101.87
Property Description
2nd chance to grab this beauty before it's gone! 2-story home located in Stone Creek subdivision on the West side of Sanford with open concept floor plan. Home features vaulted ceilings, large living room with fireplace, kitchen offers granite countertops, eat-in kitchen area, separate pantry and formal dining room. All appliances included along with washer and dryer. Master bedroom located on main level with a walk-in closet, double sinks, walk-in shower and Jacuzzi tub. The upper level offers 3 generous sized bedrooms and full bathroom! The exterior is set up to enjoy the hot summer days stone patio area, large deck that includes a covered screened area and a storage shed as well. Lovely neighborhood with super easy access to US 1 Hwy, 30 mins to Raleigh, 45 mins to Ft Bragg.
Location
State NC
County Lee
Zoning R-20
Direction Take Carbonton Road to Cool Springs Road.Enter into Stone Creek Neighborhood and home will be the first one on the right.
Interior
Interior Features 1st Floor Master, Ceiling - Trey, Ceiling - Vaulted, Ceiling Fan(s), Gas Logs, Pantry, Security System, Wash/Dry Connect, Whirlpool
Heating Heat Pump
Cooling Central
Flooring Tile
Appliance Dishwasher, Dryer, Microwave - Built-In, Refrigerator, Washer
Exterior
Garage Paved
Garage Spaces 2.0
Utilities Available Municipal Sewer, Municipal Water
Roof Type Composition
Porch Patio, Porch
Parking Type Paved
Garage Yes
Building
Lot Description Corner Lot
New Construction No
Others
Acceptable Financing Cash
Listing Terms Cash
Read Less Info
Want to know what your home might be worth? Contact us for a FREE valuation!

Our team is ready to help you sell your home for the highest possible price ASAP








