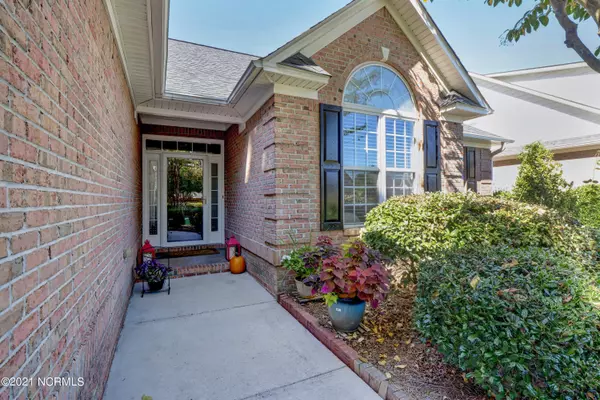$528,000
$500,000
5.6%For more information regarding the value of a property, please contact us for a free consultation.
5 Beds
3 Baths
2,439 SqFt
SOLD DATE : 11/23/2021
Key Details
Sold Price $528,000
Property Type Single Family Home
Sub Type Single Family Residence
Listing Status Sold
Purchase Type For Sale
Square Footage 2,439 sqft
Price per Sqft $216
Subdivision Blue Point
MLS Listing ID 100295708
Sold Date 11/23/21
Style Wood Frame
Bedrooms 5
Full Baths 3
HOA Fees $1,284
HOA Y/N Yes
Originating Board North Carolina Regional MLS
Year Built 2003
Annual Tax Amount $2,163
Lot Size 0.310 Acres
Acres 0.31
Lot Dimensions irregular
Property Description
IMMACULATE, move-in ready home in the highly desired Blue Point subdivision featuring a private, backyard oasis with a heated, salt water, fiberglass swimming pool! This 5 bedroom, 3 bath home has been graciously upgraded and meticulously maintained and is ready for your family to enjoy. Some updated features include a new 50-year roof, new energy efficient HVAC with dual zone programmable thermostats, new water heater with circulation pump, new 22kw whole home Generac generator, new gas fireplace with exterior ventilation, upgraded kitchen with new appliances, and a new pool filter. This beautiful property adjoins a wooded easement providing privacy in the beautifully landscaped backyard and is ready for entertaining your family and friends. Blue Point offers a community clubhouse with pool, tennis and basketball courts, and a kayak launch. Come see it today as it won't be available for long!
Location
State NC
County New Hanover
Community Blue Point
Zoning R-15
Direction Drive north on Market St. Turn right on Porter's Neck Road. Turn right on Beddoes Drive (Blue Point entrance). Turn right on Kauri Street. Turn left at the T. Last house on the right.
Rooms
Other Rooms Storage
Basement None
Interior
Interior Features Foyer, 1st Floor Master, 9Ft+ Ceilings, Blinds/Shades, Ceiling Fan(s), Gas Logs, Pantry, Smoke Detectors, Walk-in Shower, Walk-In Closet
Heating Heat Pump, Forced Air
Cooling Central, Zoned
Flooring LVT/LVP, Tile
Appliance Cooktop - Gas, Dishwasher, Disposal, Dryer, Generator, Microwave - Built-In, Refrigerator, Washer
Exterior
Garage Off Street, On Site, Paved
Garage Spaces 2.0
Pool In Ground
Utilities Available Municipal Sewer, Municipal Water
Waterfront No
Roof Type Architectural Shingle
Porch Deck, Patio
Parking Type Off Street, On Site, Paved
Garage Yes
Building
Lot Description Cul-de-Sac Lot
Story 2
New Construction No
Schools
Elementary Schools Porters Neck
Middle Schools Holly Shelter
High Schools Laney
Others
Tax ID R03700-004-117-000
Read Less Info
Want to know what your home might be worth? Contact us for a FREE valuation!

Our team is ready to help you sell your home for the highest possible price ASAP








