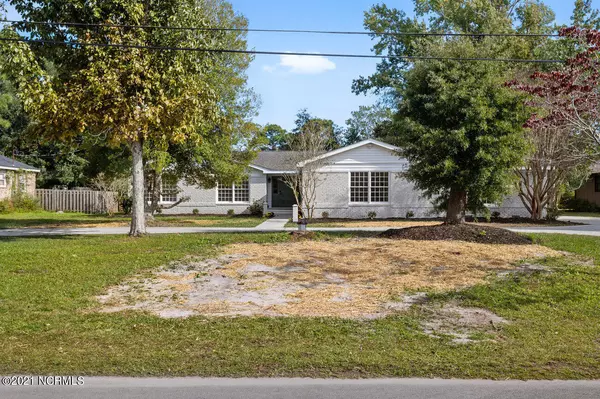$562,000
$569,900
1.4%For more information regarding the value of a property, please contact us for a free consultation.
5 Beds
4 Baths
3,138 SqFt
SOLD DATE : 12/29/2021
Key Details
Sold Price $562,000
Property Type Single Family Home
Sub Type Single Family Residence
Listing Status Sold
Purchase Type For Sale
Square Footage 3,138 sqft
Price per Sqft $179
Subdivision Lansdowne Estates
MLS Listing ID 100296356
Sold Date 12/29/21
Style Wood Frame
Bedrooms 5
Full Baths 3
Half Baths 1
HOA Y/N No
Originating Board North Carolina Regional MLS
Year Built 1970
Annual Tax Amount $2,902
Lot Size 0.450 Acres
Acres 0.45
Lot Dimensions 107 x 183 x 108 x 184
Property Description
You are not going to want to miss this amazing opportunity! 5 Bed 4 bath with bonus over 3100 sqft with Mother in-law suite all in a single level home. Large lot with half circle driveway that also has plenty of room in the backyard for a pool where you will also find a detached 2 car garage with NEW garage doors. Thats not the only item new in this home! As you walk into the front door you will find an open floor plan with lots of amazing new features. Entire home painted inside and out, New Silver Key Beach Oak Luxury Vinyl Plank Flooring throughout the home, Granite counter tops on your oversized island, All new kitchen appliances, New light fixtures, Fully updated bathrooms and Professionally landscaped. HVAC unit and new ductwork installed for the mother in-law suite and common area room which comes with a 10 year warranty. Make sure to view the pictures and 3D floor plan and set up a showing to really get the full experience and value of this home. Private Facetime walk through tours are also available. Make your appointment before it's too late!
Location
State NC
County New Hanover
Community Lansdowne Estates
Zoning R-15
Direction Start on S College Rd. Turn left onto Waltmoor Rd. Turn right onto Brookshire Ln. Turn left onto Derby Down Way. Turn right onto Yorkshire. Home is on the left.
Interior
Interior Features 1st Floor Master, Ceiling Fan(s), Pantry, Walk-in Shower, Walk-In Closet, None
Cooling Central
Flooring See Remarks
Appliance Dishwasher, Microwave - Built-In, Refrigerator, Stove/Oven - Electric, See Remarks, None
Exterior
Garage Paved
Utilities Available Municipal Sewer, Municipal Water
Waterfront No
Roof Type Shingle
Porch Patio, Porch
Parking Type Paved
Garage No
Building
Story 1
New Construction No
Schools
Elementary Schools Holly Tree
Middle Schools Roland Grise
High Schools Hoggard
Others
Tax ID R06619-007-003-000
Acceptable Financing VA Loan, Cash, Conventional
Listing Terms VA Loan, Cash, Conventional
Read Less Info
Want to know what your home might be worth? Contact us for a FREE valuation!

Our team is ready to help you sell your home for the highest possible price ASAP








