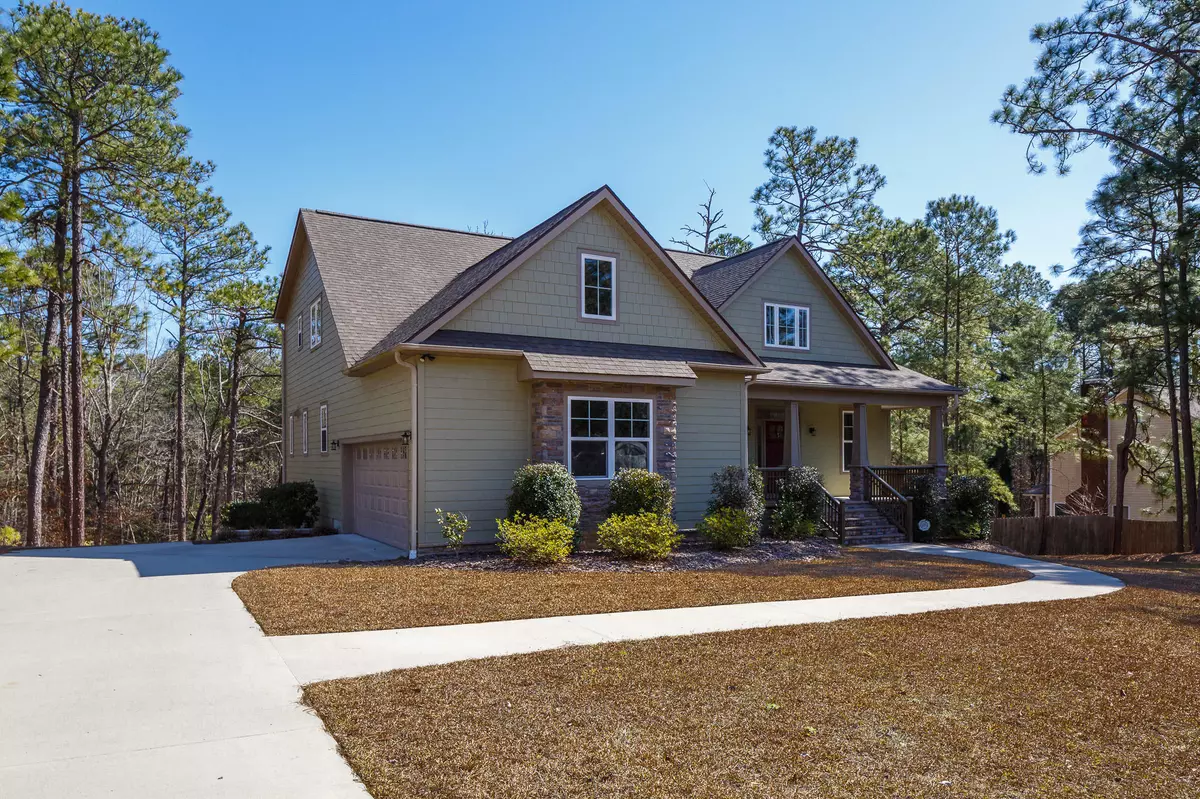$450,000
$414,900
8.5%For more information regarding the value of a property, please contact us for a free consultation.
4 Beds
3 Baths
3,065 SqFt
SOLD DATE : 04/15/2021
Key Details
Sold Price $450,000
Property Type Single Family Home
Sub Type Single Family Residence
Listing Status Sold
Purchase Type For Sale
Square Footage 3,065 sqft
Price per Sqft $146
Subdivision Sandhurst
MLS Listing ID 204766
Sold Date 04/15/21
Bedrooms 4
Full Baths 3
Half Baths 1
Originating Board North Carolina Regional MLS
Year Built 2015
Annual Tax Amount $2,616
Lot Size 0.800 Acres
Acres 0.8
Lot Dimensions 133x241x105x160
Property Description
An epic custom home convenient to everything in Southern Pines / Pinehurst and Fort Bragg! Located on 0.8 acres with a big front porch and some stone veneer. Gas fireplace with stone veneer and built ins in the living room. Trey ceiling with crown molding in the formal dining room. Lots to love about the kitchen with kitchen island, breakfast bar, granite counters, tile backsplash, soft close custom cabinets, under cabinet lighting, pantry, SS appliances, hood vent, and crown molding on the cabinets. Deck off the kitchen overlooks the backyard with a walkout basement leading to the firepit in the back yard. Mud room & laundry room off the side entry garage. Owners suite includes huge tiled shower and WIC. 1,000+ SF in basement that could be finished w/ plumbing for a bathroom. A must see!
Location
State NC
County Moore
Community Sandhurst
Zoning RS-2
Direction From Southern Pines: Indiana Ave. to 4 way stop. Straight through and right on Stoneyfield Dr. then left on Hedgelawn Way. The property is on the left.
Interior
Interior Features 1st Floor Master, Ceiling Fan(s), Security System, Smoke Detectors, Wash/Dry Connect
Heating Heat Pump
Flooring Carpet, Tile
Appliance Dishwasher, Humidifier/Dehumidifier, Microwave - Built-In, Refrigerator
Exterior
Garage Paved
Garage Spaces 2.0
Utilities Available Municipal Water, Community Water Available
Roof Type Composition
Porch Deck, Patio, Porch
Parking Type Paved
Garage Yes
Building
New Construction No
Schools
Middle Schools Southern
High Schools Pinecrest
Read Less Info
Want to know what your home might be worth? Contact us for a FREE valuation!

Our team is ready to help you sell your home for the highest possible price ASAP








