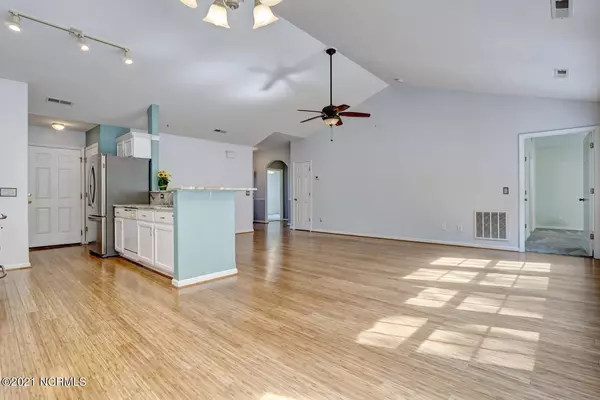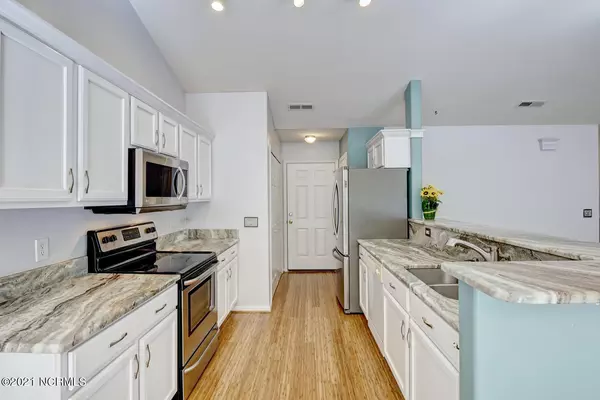$334,900
$339,900
1.5%For more information regarding the value of a property, please contact us for a free consultation.
3 Beds
2 Baths
1,795 SqFt
SOLD DATE : 11/19/2021
Key Details
Sold Price $334,900
Property Type Single Family Home
Sub Type Single Family Residence
Listing Status Sold
Purchase Type For Sale
Square Footage 1,795 sqft
Price per Sqft $186
Subdivision Sun Coast
MLS Listing ID 100295907
Sold Date 11/19/21
Style Wood Frame
Bedrooms 3
Full Baths 2
HOA Fees $1,415
HOA Y/N Yes
Originating Board North Carolina Regional MLS
Year Built 2004
Annual Tax Amount $1,420
Lot Size 8,276 Sqft
Acres 0.19
Lot Dimensions 49x131x76x144
Property Description
Check out this cute 3BR/2BA Cottage Patio Home with upstairs BONUS ROOM! Not only is this a rare find in the Sun Coast Subdivision, but there are tons of upgrades! Bamboo flooring in main living area, new carpets in bedrooms, kitchen with beautiful Quartz Countertops and Breakfast Bar, SS appliances and a walk-in Pantry! Vaulted Ceilings and abundant sunlight flow thru the main Living with a beautiful natural wooded backdrop. Master Bath has a whirlpool jetted tub, double vanity and renovations include a sleek modern standup shower. You will not be disappointed when you step onto the large sunbathing patio that offers a remote controlled retractable Sunsetter Awning, all new soil and Zoysia Sod, French Drains to eliminate a soggy yard, gorgeous rock garden and manicured mature landscaping. Exquisite Flagstone Pathway leads to side door into double car garage, pea-gravel area and brick pathway to wood shed on a concrete slab. Full Irrigation System in front/back and wood fence offers entry gates from both sides, Zoned HVAC and Water Heater are less than 5 yrs with SS Appliances 3 yrs. HOA includes Front Landscaping and Mulch, Annual Siding Power Washing, Maintenance of Fence, Trash/Recycle and a Community Outdoor Pool. Located outside city limits in the Ogden Park area and centrally located in Wilmington close to Mayfaire, Wrightsville Beach and UNCW. Your Coastal Home awaits.....
Location
State NC
County New Hanover
Community Sun Coast
Zoning R-15
Direction Gordon Rd onto White Rd, Right on Sapling Circle, Continue on Sapling Circle, Right on Sun Coast Dr, 5426 will be on the Right
Rooms
Other Rooms Storage
Primary Bedroom Level Primary Living Area
Interior
Interior Features Foyer, Whirlpool, Master Downstairs, 9Ft+ Ceilings, Vaulted Ceiling(s), Ceiling Fan(s), Pantry, Walk-In Closet(s)
Heating Electric, Heat Pump, Zoned
Cooling Central Air, Zoned
Flooring Bamboo, Carpet, Laminate, Vinyl
Fireplaces Type None
Fireplace No
Window Features Thermal Windows,Blinds
Appliance Stove/Oven - Electric, Refrigerator, Microwave - Built-In, Disposal, Dishwasher
Laundry Laundry Closet, In Hall
Exterior
Exterior Feature Irrigation System
Garage On Site, Paved
Garage Spaces 2.0
Waterfront No
Roof Type Architectural Shingle
Porch Covered, Patio, Porch
Parking Type On Site, Paved
Building
Story 2
Foundation Slab
Sewer Municipal Sewer
Water Municipal Water
Structure Type Irrigation System
New Construction No
Others
Tax ID R03500-005-655-000
Acceptable Financing Cash, Conventional, FHA, VA Loan
Listing Terms Cash, Conventional, FHA, VA Loan
Special Listing Condition None
Read Less Info
Want to know what your home might be worth? Contact us for a FREE valuation!

Our team is ready to help you sell your home for the highest possible price ASAP








