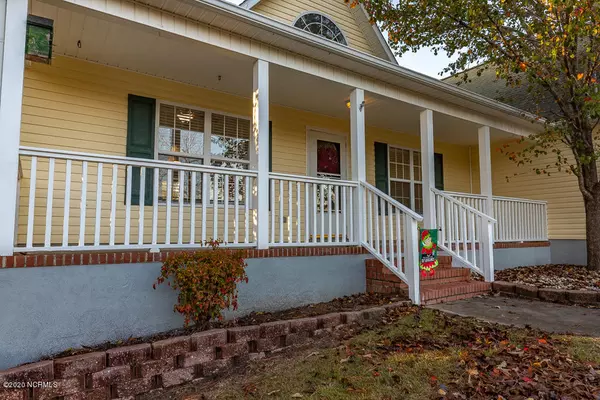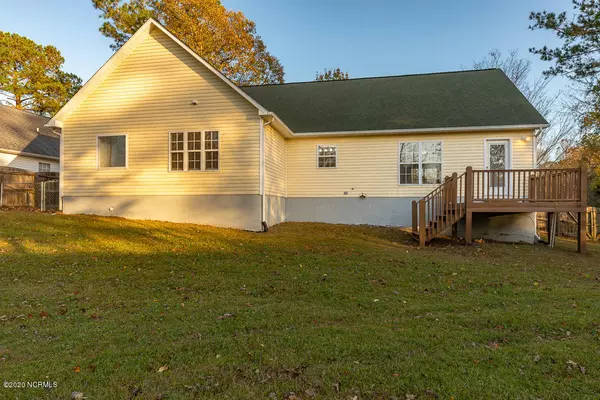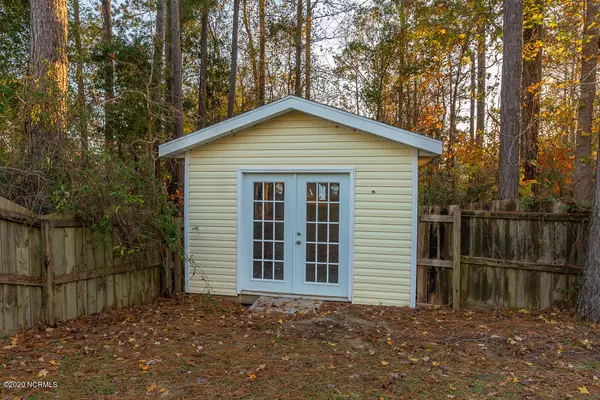$232,000
$230,000
0.9%For more information regarding the value of a property, please contact us for a free consultation.
4 Beds
2 Baths
1,937 SqFt
SOLD DATE : 01/07/2021
Key Details
Sold Price $232,000
Property Type Single Family Home
Sub Type Single Family Residence
Listing Status Sold
Purchase Type For Sale
Square Footage 1,937 sqft
Price per Sqft $119
Subdivision Tucker Creek Estates
MLS Listing ID 100247316
Sold Date 01/07/21
Style Wood Frame
Bedrooms 4
Full Baths 2
HOA Y/N Yes
Originating Board North Carolina Regional MLS
Year Built 2005
Annual Tax Amount $2,177
Lot Size 0.900 Acres
Acres 0.9
Lot Dimensions 279.51x159.34x(189.99+84.88)x171.42
Property Description
New listing in desirable 'Tucker Creek'! Seller just added LVP in the entire downstairs except tiled baths & kitchen. Carpet is in the bonus room and the stairs. Entire interior has been painted a soft neutral. Floor plan is open from the kitchen through to the living room. Wall between the living and dining area has been opened. Small breakfast bar for informal meals. All kitchen appliances. (including wine fridge!) remain; stone backsplash. Beautiful gas logs fireplace with stone surround and a large top for the TV. Owners Suite has a large walk in closet and a deluxe bath (jetted tub, separate shower and double vanity). Bonus room is the 4th bedroom and has a closet. One of the largest home sites in TC with a large portion fenced. Some wooded area to the left of the home is included. Rear deck has gas plumbed to it for BBQ outings or relax on the 31' long front porch. Great building in the back yard for storage or a workshop. Security system is in place but optional. Neighborhood has HOA dues for use of the boat ramp. Otherwise, they are optional.
Location
State NC
County Craven
Community Tucker Creek Estates
Zoning Residential
Direction Highway 70 from Havelock, turn right at the new fire station. Follow Sermons to the last left, Cherry Blossom Drive, then turn right on Farina. House will be down a short way on the left with a sign in the front yard.
Rooms
Other Rooms Workshop
Interior
Interior Features 1st Floor Master, Blinds/Shades, Ceiling - Trey, Ceiling Fan(s), Gas Logs, Security System, Smoke Detectors, Walk-in Shower, Walk-In Closet, Whirlpool, Workshop
Heating Heat Pump
Cooling Central
Flooring LVT/LVP, Carpet, Tile
Appliance Dishwasher, Microwave - Built-In, Refrigerator, Stove/Oven - Electric
Exterior
Garage Paved
Garage Spaces 2.0
Utilities Available Municipal Sewer, Municipal Water
Waterfront No
Waterfront Description Water Access Comm
Roof Type Composition
Porch Covered, Deck, Porch
Parking Type Paved
Garage Yes
Building
Lot Description Wooded
Story 1
New Construction No
Schools
Elementary Schools Arthur W. Edwards
Middle Schools Tucker Creek
High Schools Havelock
Others
Tax ID 6-215-1-174
Acceptable Financing VA Loan, Cash, Conventional, FHA
Listing Terms VA Loan, Cash, Conventional, FHA
Read Less Info
Want to know what your home might be worth? Contact us for a FREE valuation!

Our team is ready to help you sell your home for the highest possible price ASAP








