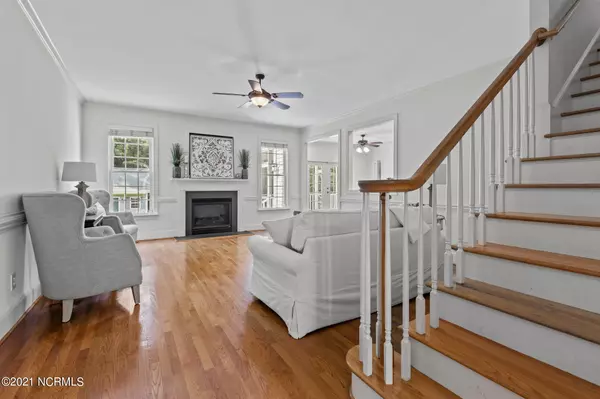$415,000
$415,000
For more information regarding the value of a property, please contact us for a free consultation.
6 Beds
4 Baths
3,400 SqFt
SOLD DATE : 10/28/2021
Key Details
Sold Price $415,000
Property Type Single Family Home
Sub Type Single Family Residence
Listing Status Sold
Purchase Type For Sale
Square Footage 3,400 sqft
Price per Sqft $122
Subdivision Cedar Ridge
MLS Listing ID 100286574
Sold Date 10/28/21
Style Wood Frame
Bedrooms 6
Full Baths 4
HOA Fees $135
HOA Y/N Yes
Originating Board North Carolina Regional MLS
Year Built 2004
Lot Size 0.370 Acres
Acres 0.37
Lot Dimensions .37 Acre
Property Description
For the family who craves space, this SIX bedroom, FOUR bathroom home in the desirable Cedar Ridge subdivision is for you! With 3400 square feet, there is plenty of room for living, working, playing, and privacy. As you enter the home you immediately notice the beaming hardwood floors throughout the living room, dining room, and kitchen. The master suite is located downstairs with a massive bathroom and walk in closet. On the other side of the home is a sunroom, guest bedroom, laundry room and full-sized bathroom. The center of the main floor is the heart of the home that includes a large living room and expansive kitchen. French doors open onto the screened in porch, which overlooks the backyard. Upstairs there are four additional bedrooms and two full bathrooms. You will also find a bonus room that would make a perfect game room or home theater. This home features a side-entry garage which adds to striking street appeal. Enjoy your morning coffee on the front porch swing before starting the day. This family sized home is located just minutes from shopping, restaurants, and the ECU campus-- you definitely don't want to miss out on this one! See it today and be settled in just in time for the holiday season. *Seller is offering a 1 year home warranty*
Location
State NC
County Pitt
Community Cedar Ridge
Zoning R10
Direction From E Fire Tower Rd turn Left onto Old Tar Rd then turn left onto Cedar Ridge Dr. Home will be on the left.
Rooms
Basement Crawl Space
Primary Bedroom Level Primary Living Area
Interior
Interior Features Foyer, Whirlpool, Master Downstairs, 9Ft+ Ceilings, Ceiling Fan(s), Pantry, Walk-in Shower, Eat-in Kitchen, Walk-In Closet(s)
Heating Electric, Forced Air, Heat Pump
Cooling Central Air
Window Features Thermal Windows,Blinds
Exterior
Garage Paved
Garage Spaces 2.0
Utilities Available Community Water
Waterfront No
Roof Type Shingle
Porch Covered, Patio, Porch, Screened
Parking Type Paved
Building
Story 2
Sewer Community Sewer
New Construction No
Others
Tax ID 065595
Acceptable Financing Cash, Conventional, FHA, VA Loan
Listing Terms Cash, Conventional, FHA, VA Loan
Special Listing Condition None
Read Less Info
Want to know what your home might be worth? Contact us for a FREE valuation!

Our team is ready to help you sell your home for the highest possible price ASAP








