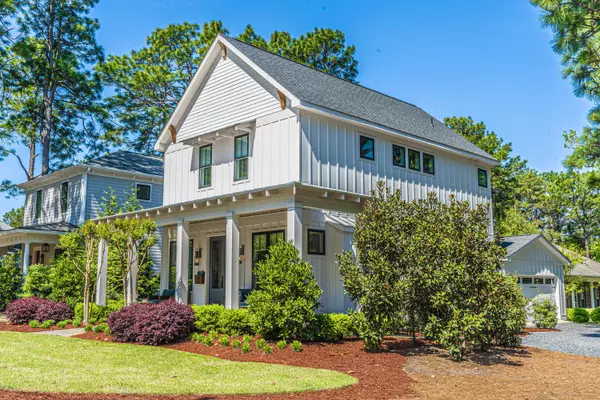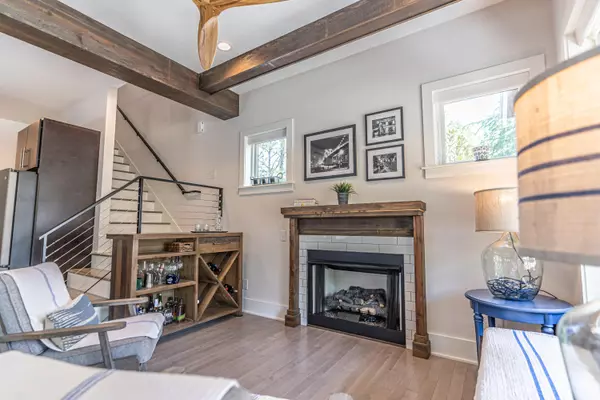$525,000
$450,000
16.7%For more information regarding the value of a property, please contact us for a free consultation.
4 Beds
2 Baths
1,794 SqFt
SOLD DATE : 06/30/2021
Key Details
Sold Price $525,000
Property Type Single Family Home
Sub Type Single Family Residence
Listing Status Sold
Purchase Type For Sale
Square Footage 1,794 sqft
Price per Sqft $292
Subdivision Downtown
MLS Listing ID 205604
Sold Date 06/30/21
Bedrooms 4
Full Baths 2
Half Baths 1
HOA Y/N Yes
Originating Board North Carolina Regional MLS
Year Built 2017
Annual Tax Amount $1,701
Lot Dimensions 50x100x50x100
Property Description
Stunning architecture awaits in this downtown modern farmhouse! Built in 2017, this designer home has the wow factor you have been looking for! The natural light pours in throughout the open living room, kitchen, and dining room. The kitchen offers open wood shelving, black stainless-steel appliances including a natural gas range, a large antique heart pine island, quartz countertops, a farmhouse sink, and a walk-in pantry. The master suite is conveniently located on the first floor. The master bathroom is of 5-star resort quality, with a luxury walk-in shower finished with a rain shower head, body sprayers, and a handheld sprayer. A large soaking tub, floating vanity with double sinks, walk-in closet (with a peek-a-boo cubby door to the laundry area), and a private water closet. Upstairs will take your breath away! A favorite feature in this home is the soaring vaulted ceilings in the second story hallway, complimented by designer lighting, windows, and custom modern handrails. Once upstairs, you will find three bedrooms, a guest bathroom, and a large office with glass French doors. All rooms upstairs offer tall, vaulted ceilings. The guest bathroom is finished like a master bathroom, with a floating double vanity, walk-in tiled shower with rain showerhead, and a private water closet. Do not miss the adorable laundry chute in hall closet! Two inviting outdoor areas await; the front porch is finished with a tall, stained wood ceiling and square columns that overlook a professionally landscaped yard. The side of the home offers a wood deck, perfect for grilling and entertaining. There is even a (hard to find in this area) detached two car garage with a shared driveway.
Location
State NC
County Moore
Community Downtown
Zoning RI
Direction From downtown Southern Pines, take N. May St. and make a left on E. Delaware Avenue. House is on the corner of E. Delaware and N. Ashe St.
Interior
Interior Features 1st Floor Master, Blinds/Shades, Ceiling Fan(s), Pantry, Wash/Dry Connect
Heating Heat Pump
Flooring Tile
Appliance Dishwasher, Dryer, Ice Maker, Refrigerator, Washer
Exterior
Utilities Available Municipal Sewer, Municipal Water
Waterfront No
Roof Type Composition
Porch Deck, Porch
Building
Lot Description Corner Lot
New Construction No
Schools
Elementary Schools Southern Pines
Middle Schools Crains Creek
High Schools Pinecrest
Others
Acceptable Financing Cash
Listing Terms Cash
Read Less Info
Want to know what your home might be worth? Contact us for a FREE valuation!

Our team is ready to help you sell your home for the highest possible price ASAP








