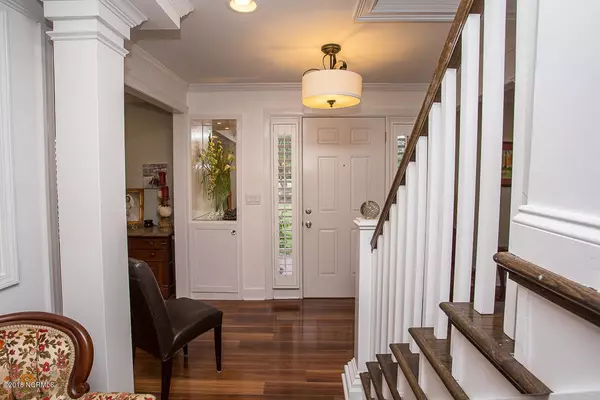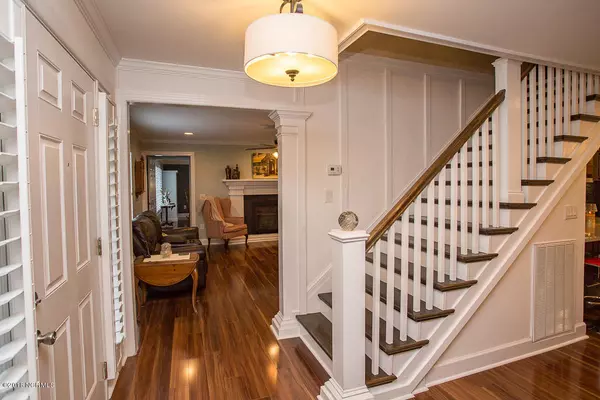$248,500
$262,000
5.2%For more information regarding the value of a property, please contact us for a free consultation.
4 Beds
4 Baths
2,387 SqFt
SOLD DATE : 08/20/2020
Key Details
Sold Price $248,500
Property Type Single Family Home
Sub Type Single Family Residence
Listing Status Sold
Purchase Type For Sale
Square Footage 2,387 sqft
Price per Sqft $104
Subdivision Not In Subdivision
MLS Listing ID 100133128
Sold Date 08/20/20
Style Wood Frame
Bedrooms 4
Full Baths 3
Half Baths 1
HOA Y/N No
Originating Board North Carolina Regional MLS
Year Built 1972
Annual Tax Amount $1,432
Lot Size 0.459 Acres
Acres 0.46
Lot Dimensions 100X201X100X202
Property Description
4 Bedrooms, 3 1/2 Baths 2387 Sq. Ft. two story brick home located just outside the city limits. Close to the Country Club and Land-O Lakes Golf Course! From the entrance into the drive you will see why this home is just what you and your family desires. A long concrete driveway, a meticulously landscaped lawn, a NEW attached two car carport, a detached garage and office, and a large screened in rear porch are just a few of the external features. Inside you will quickly determine that the owner has taken great pride in the recent remodel. A master of the trade has definitely been at work with every detail. You will enjoy A Brand New Kitchen! New updated bathrooms! New Paint throughout! The master suite is breathtaking to say the least. You will be captivated with each room! Master Bath with open tiled shower. There are so many features to list. As you enter the foyer your breathe will be taken away and you will be awed to the maximum as you quickly envision your family in their new home!.Notice the detailed woodwork from the crown molding to the baseboards. The centerpiece of the home is the center staircase that leads to the guest bedrooms and guest baths. This area of the home is carefully designed to provide the open floor plan view of the entire home. Owner has spared no expense throughout even down to plantation blinds, custom lighting, and the perfect flooring for the elegant look. To the right of the foyer is the formal dining area large enough for the entire family. Every room is accentuated with just the perfect light fixtures and natural lighting to make the home feel inviting! To the left of the foyer is the living area with canned lighting, oak laminated floors, and fireplace that is centered on the north wall. . Entry to the gigantic master suite is just to the left. This is simply beautiful with large windows, a setting area, and an office space for the daily financial chores. The elegant master bath is where the creator of this masterpiece showed out! The large tiled open shower, counter top basin, just right lighting is designed to give you the space to de-stress and relax. From here, enter into the entry hall to the custom designed Kitchen. Another bath is to the left and as you turn to the right the kitchen awaits the cook of the family. Granite counter tops, stainless steel appliances, large stainless range hood, open glass shelved cabinets, a 3 chair bar area and a breakfast nook give you all the room you need with easy cleaning. The laundry area has a clever design with all the pantry needs covered, the laundry covered as well. and another range to provide the ease and maximize your time as you cook for the entire family on the holidays. As you enter the upper level three bedrooms and 2 baths await you. Each bedroom is spacious and masterfully decorated to make the upper level the envy of the community. That's not all. Exit the rear of the home into the covered screened in porch complete with 2 ceiling fans, a swing, and plenty of area to seat all your guest.. You will spend the majority of your day here looking out over the rear lawn fenced for extra privacy. At the border of the rear lot a large detached garage for storage and an office area or child game room provides a place for the kids to play safe and sound. The last of the owners creation is the new attached 2 car carport recently completed, redone from roof to base. Not to be forgotten is an area to grill out or even have dinner on the grounds atop the brick patio. There is so much to see with this home and it is sure to not last long. You must move quickly and schedule the time for your private showing. CALL TODAY! Don't miss the dream home you have always dreamed of!. .
Location
State NC
County Columbus
Community Not In Subdivision
Zoning res
Direction From Whiteville take 701 North toward Clarkton home is 3 miles out of Whiteville on the right.
Location Details Mainland
Rooms
Other Rooms Storage
Basement Crawl Space, None
Primary Bedroom Level Primary Living Area
Interior
Interior Features Foyer, Master Downstairs, 9Ft+ Ceilings, Ceiling Fan(s), Pantry, Walk-in Shower, Eat-in Kitchen, Walk-In Closet(s)
Heating Electric, Heat Pump
Cooling Central Air
Flooring Tile, Wood
Window Features Storm Window(s),Blinds
Appliance Vent Hood, Stove/Oven - Electric, Refrigerator, Ice Maker, Double Oven, Dishwasher
Laundry Hookup - Dryer, Washer Hookup, Inside
Exterior
Garage Carport, Off Street, On Site, Paved
Garage Spaces 2.0
Carport Spaces 2
Pool None
Utilities Available Water Tap Available
Waterfront No
Waterfront Description None
Roof Type Architectural Shingle,Shingle
Accessibility Accessible Approach with Ramp
Porch Covered, Patio, Porch, Screened
Parking Type Carport, Off Street, On Site, Paved
Building
Lot Description Open Lot
Story 2
Entry Level Two
Sewer Septic On Site
Water Municipal Water
New Construction No
Others
Tax ID 0002621
Acceptable Financing Cash, Conventional, FHA, USDA Loan, VA Loan
Listing Terms Cash, Conventional, FHA, USDA Loan, VA Loan
Special Listing Condition None
Read Less Info
Want to know what your home might be worth? Contact us for a FREE valuation!

Our team is ready to help you sell your home for the highest possible price ASAP








