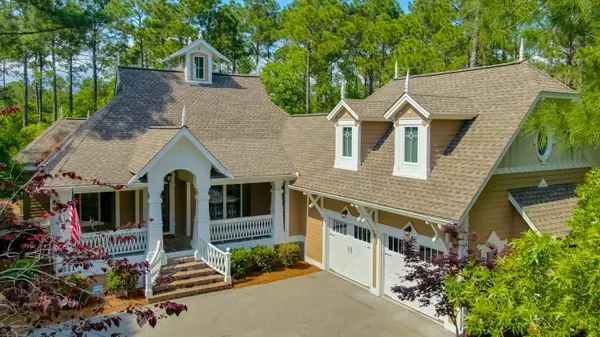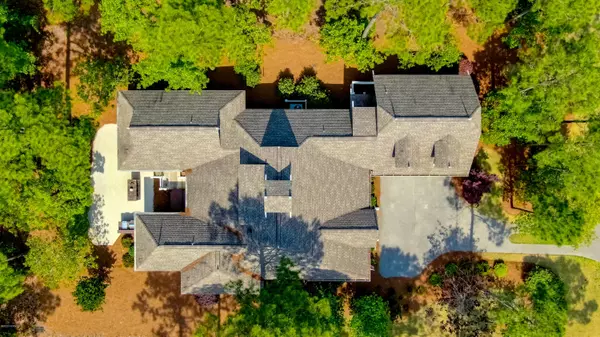$425,000
$440,000
3.4%For more information regarding the value of a property, please contact us for a free consultation.
3 Beds
4 Baths
2,548 SqFt
SOLD DATE : 03/25/2021
Key Details
Sold Price $425,000
Property Type Single Family Home
Sub Type Single Family Residence
Listing Status Sold
Purchase Type For Sale
Square Footage 2,548 sqft
Price per Sqft $166
Subdivision Seawatch @ Sunset Harbor
MLS Listing ID 100217451
Sold Date 03/25/21
Style Wood Frame
Bedrooms 3
Full Baths 2
Half Baths 2
HOA Fees $645
HOA Y/N Yes
Originating Board North Carolina Regional MLS
Year Built 2010
Lot Size 0.280 Acres
Acres 0.28
Lot Dimensions 85x148x85x135
Property Description
This incredibly charming, move-in ready, custom-built Craftsman style home is nestled within the beautiful live oak and pine forest community of Seawatch at Sunset Harbor, centrally located to Wilmington and Myrtle Beach. This is a unique opportunity to live safely and privately within a gated community. Make this your home, just minutes from pristine Atlantic Ocean beaches on nearby Oak Island or any other beach throughout Brunswick County. Thoroughly well-planned, this home is entirely on a single level yet touts a spacious bonus room over the garage with its own thermostat. It is comfortably sized for an 8-foot pool table, a craft room or just a place to get away. It includes a powder room, dry bar and additional storage.
The great room, kitchen, dining and Carolina room connect in a wide-open floor plan with a full-height stone fireplace and a unique vaulted ceiling reaching to the signature, eye-catching cupola above. Loads of natural and accent lighting allow for friends & family to gather comfortably to enjoy the Carolina lifestyle any time of the day or night. From the fully equipped kitchen, view your favorite program on the large-screen TV over the fireplace as you take advantage of the island cooktop & adjacent walk-in pantry capable of holding all your culinary needs. The island is flanked by a built-in granite table complete with seating for quick meals or family game night. Alternatively, you can share your gourmet prepared meal with guests in the formal dining room or even consider cooking on the propane-fed outdoor kitchen grill. Choose whether its the indoor or outdoor fireplace for drinks and conversation before or after your meal! Or consider relaxing in the converted three season Carolina room with easy slide windows allowing in the welcome breeze. Still, additional choices include sitting under the awning of your front porch, or explore the many walking trails. When your day is done, retire into your extra-large master suite with... accented ceiling providing the escape and quality sleep you deserve. Wake up to a productive day and step in and out of your walk-in master bathroom shower. Two other large main level bedrooms share a full bathroom and are ideal for family living or visiting guests. But wait, there is more, this home features plantation shutters and cellular blinds throughout, central vacuum, real hardwood flooring, carpet, tile, trek decking and more! Your office on the main level can be used for telecommuting or school and includes a built-in wall of custom cabinetry and shelving. Enjoy an outdoor shower to wash off sand after returning from the beach or bathe and shampoo your pets. Besides multiple closets throughout, as well as a storage room in your 2-car garage, a pulldown staircase provides access to a large attic storage area with lighting and room to stand. A home you can grow with, the internal garage entrance to the home was designed to accommodate a future wheel-chair lift to support anyone requiring additional assistance. Run, walk or bike on the miles of community walking trails that weave through the Mercer Mill Creek basin; load your canoe or kayak in at the Kayak Center or just enjoy the scenic beauty and abundant wildlife of Seawatch. While safely secluded in your new residence, you are just minutes from Southport which boasts restaurants, shopping, art galleries and a stunning waterfront. So much to explore nearby, that is if you even desire to leave your magnificent new home. Move-in Ready. Schedule your showing today!
Location
State NC
County Brunswick
Community Seawatch @ Sunset Harbor
Zoning Residential
Direction Take Rte 211 to Sunset Harbor Rd. Turn on Sunset Harbor and private gated entrance is approximately 5 miles down on left hand side. A Gate Code will be provided with each showing request confirmation. Proceed through the gate 1.5 mile on Nautica Blvd. Make a right on S. Respire and quick right onto Del-Sol Circle. Home is half way around circle on left hand side.
Rooms
Other Rooms Shower
Basement None
Interior
Interior Features 1st Floor Master, 9Ft+ Ceilings, Ceiling - Vaulted, Ceiling Fan(s), Gas Logs, Pantry, Smoke Detectors, Walk-in Shower, Walk-In Closet
Heating Heat Pump
Cooling Central, Zoned
Flooring Carpet, Tile
Appliance Central Vac, Cooktop - Electric, Dishwasher, Disposal, Ice Maker, Microwave - Built-In, Refrigerator, Stove/Oven - Electric
Exterior
Garage Off Street, Paved
Garage Spaces 2.0
Utilities Available Municipal Sewer, Municipal Water
Waterfront No
Waterfront Description None
Roof Type Shingle
Accessibility None
Porch Covered, Deck, Enclosed, Porch
Parking Type Off Street, Paved
Garage Yes
Building
Story 1
New Construction No
Schools
Elementary Schools Virginia Williamson
Middle Schools Cedar Grove
High Schools South Brunswick
Others
Tax ID 202oa085
Acceptable Financing USDA Loan, VA Loan, Cash, Conventional, FHA
Listing Terms USDA Loan, VA Loan, Cash, Conventional, FHA
Read Less Info
Want to know what your home might be worth? Contact us for a FREE valuation!

Our team is ready to help you sell your home for the highest possible price ASAP








