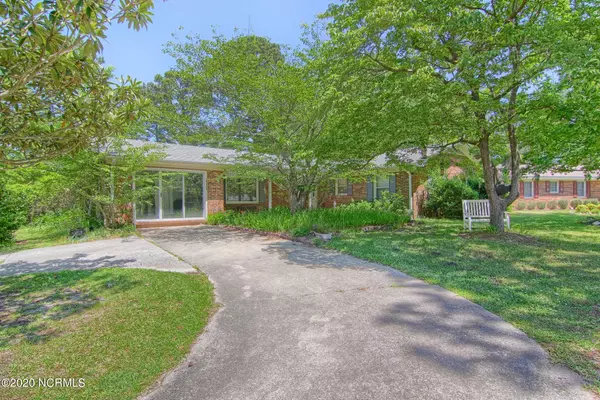$335,100
$330,000
1.5%For more information regarding the value of a property, please contact us for a free consultation.
5 Beds
7 Baths
2,336 SqFt
SOLD DATE : 02/18/2021
Key Details
Sold Price $335,100
Property Type Single Family Home
Sub Type Single Family Residence
Listing Status Sold
Purchase Type For Sale
Square Footage 2,336 sqft
Price per Sqft $143
Subdivision Millbrook
MLS Listing ID 100248944
Sold Date 02/18/21
Style Brick/Stone, Wood Frame
Bedrooms 5
Full Baths 3
Half Baths 4
HOA Y/N No
Originating Board North Carolina Regional MLS
Year Built 1972
Lot Size 0.490 Acres
Acres 0.49
Lot Dimensions 159 x 214 x 54 x 36 x 189
Property Description
Classic brick clad rambler with plenty of living space. Three bedrooms: master has it's own bath with walk-in shower. Eat in kitchen and formal dining room with sliders to a fenced in patio. Living room plus den area plus a sun room that makes a great office. There are also two apartments in the outbuilding out back: a studio and a small one bedroom. Also in the out building is a shed/workshop. Apartments appear to be grandfathered in. Buyer to confirm. This property is in the Parsley School district. Roof was installed in 2018. LOTS of off street parking. Compound has been rented as short term furnished monthly rentals and last year's Gross Rents were at $45k for all three units. Remaining furnishings can be included. (Owner wants plaid couch in main home.)
Location
State NC
County New Hanover
Community Millbrook
Zoning R-15
Direction Head south on Masonboror Loop Road, right on Beasley Rd. , next left is Kelly Rd., home is second from Beasley on the corner of a little cul-de-sac
Rooms
Basement None
Interior
Interior Features Ceiling Fan(s)
Heating Heat Pump
Cooling Central
Flooring Laminate, Tile
Appliance Dishwasher, Dryer, Refrigerator, Stove/Oven - Electric, Vent Hood, Washer, None
Exterior
Garage Circular, Off Street, On Site, Paved
Pool None
Utilities Available Municipal Sewer, Municipal Water
Waterfront No
Waterfront Description None
Roof Type Architectural Shingle
Accessibility None
Porch Enclosed, Patio, Porch
Parking Type Circular, Off Street, On Site, Paved
Garage No
Building
Lot Description Corner Lot, Cul-de-Sac Lot
Story 1
New Construction No
Schools
Elementary Schools Masonboro
Middle Schools Roland Grise
High Schools Hoggard
Others
Tax ID R06709-001-004-000
Acceptable Financing VA Loan, Cash, Conventional, FHA
Listing Terms VA Loan, Cash, Conventional, FHA
Read Less Info
Want to know what your home might be worth? Contact us for a FREE valuation!

Our team is ready to help you sell your home for the highest possible price ASAP








