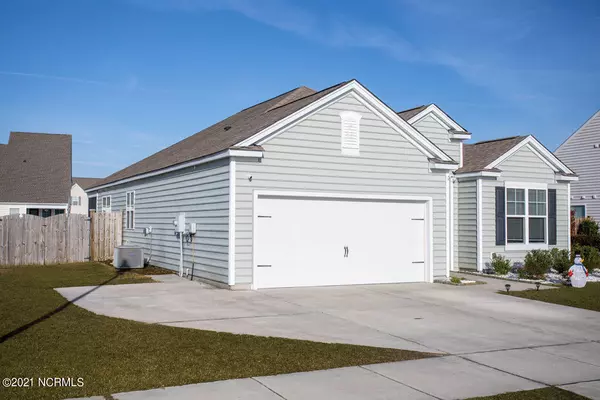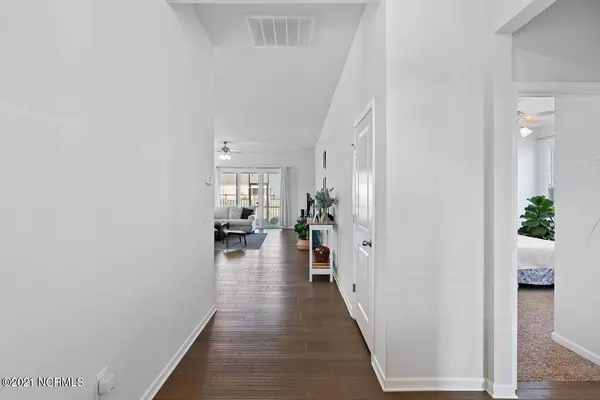$280,000
$284,900
1.7%For more information regarding the value of a property, please contact us for a free consultation.
3 Beds
2 Baths
1,733 SqFt
SOLD DATE : 02/16/2021
Key Details
Sold Price $280,000
Property Type Single Family Home
Sub Type Single Family Residence
Listing Status Sold
Purchase Type For Sale
Square Footage 1,733 sqft
Price per Sqft $161
Subdivision Reserve At West Bay
MLS Listing ID 100250746
Sold Date 02/16/21
Style Wood Frame
Bedrooms 3
Full Baths 2
HOA Fees $317
HOA Y/N Yes
Originating Board North Carolina Regional MLS
Year Built 2015
Lot Size 7,497 Sqft
Acres 0.17
Lot Dimensions 65x115x65x115
Property Description
Move in ready! This adorable 3 bed 2 bath home in the Reserve at West Bay! Open floor plan boasts of 11' ceilings, hardwood floors throughout main living areas. Stunning kitchen features granite counters, stainless steel appliances, huge island with lots of cabinet space. Master bedroom has trey ceilings, walk in closet, dual vanities and walk in shower. Two car garage and fully fenced in and landscaped back yard that also includes a fully screened in patio. Conveniently located minutes from shopping, dinning and beaches!
Location
State NC
County New Hanover
Community Reserve At West Bay
Zoning R-15
Direction North Market Street towards Ogden / Porters Neck area. Left onto Torchwood and left into The Reserves at West Bay Estates Address 7483 Chipley Dr. Lot 88 Pass the models and its on the Right.
Rooms
Other Rooms Storage
Basement None
Interior
Interior Features 1st Floor Master, 9Ft+ Ceilings, Blinds/Shades, Ceiling - Trey, Ceiling Fan(s), Mud Room, Pantry, Smoke Detectors, Walk-in Shower, Walk-In Closet
Heating Heat Pump, Forced Air
Cooling Central
Flooring Carpet, Tile
Appliance None, Dishwasher, Disposal, Microwave - Built-In, Refrigerator, Stove/Oven - Electric
Exterior
Garage Paved
Garage Spaces 2.0
Pool None
Utilities Available Municipal Sewer, Municipal Water
Waterfront No
Waterfront Description None
Roof Type Shingle, See Remarks
Accessibility None
Porch Covered, Patio, Porch, Screened
Parking Type Paved
Garage Yes
Building
Story 1
New Construction No
Schools
Elementary Schools Castle Hayne
Middle Schools Holly Shelter
High Schools Laney
Others
Tax ID R04400-001-616-000
Read Less Info
Want to know what your home might be worth? Contact us for a FREE valuation!

Our team is ready to help you sell your home for the highest possible price ASAP








