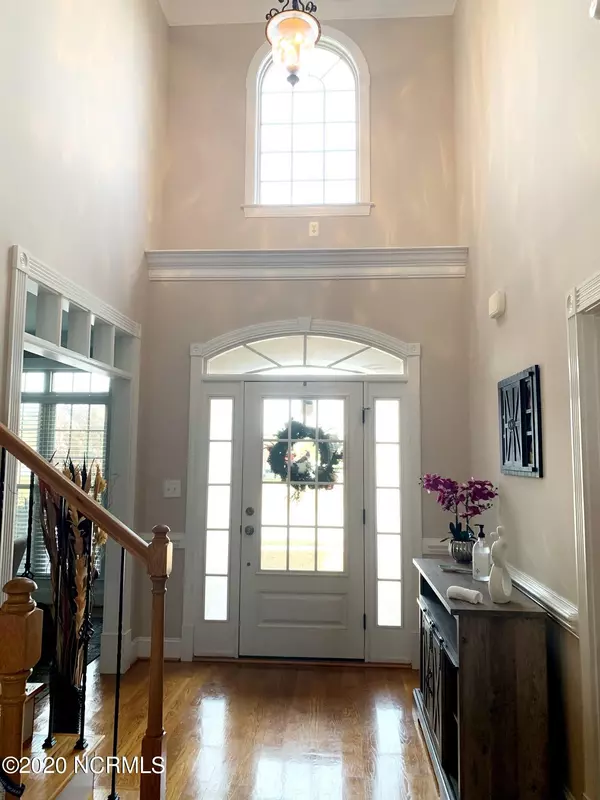$370,000
$368,000
0.5%For more information regarding the value of a property, please contact us for a free consultation.
5 Beds
3 Baths
2,940 SqFt
SOLD DATE : 01/28/2021
Key Details
Sold Price $370,000
Property Type Single Family Home
Sub Type Single Family Residence
Listing Status Sold
Purchase Type For Sale
Square Footage 2,940 sqft
Price per Sqft $125
Subdivision Irish Creek
MLS Listing ID 100248398
Sold Date 01/28/21
Style Brick/Stone
Bedrooms 5
Full Baths 3
HOA Fees $150
HOA Y/N Yes
Originating Board North Carolina Regional MLS
Year Built 2007
Lot Size 9,583 Sqft
Acres 0.22
Lot Dimensions 80x122
Property Description
Gorgeous home in the Irish Creek subdivision with spacious layout, lots of detailed moldings, beautiful architecture. 5BR/3BA, bonus room, dining room, screened porch, large patio. Spacious kitchen that includes granite countertops, tile backsplash, white cabinetry, SS appliances, hood-mounted gas stove, and microwave. Large master with trey ceiling, sitting area, whirlpool tub, separate shower, and his/her walk-in closets. Second story has three large bedrooms with walk-in closets and white wooden blinds, full bath and finished bonus room with a big closet and wooden blinds. Other features: irrigation system, speakers, whole-home gutters, tankless water heater, central vacuum, walk-in storage, NEW HVAC unit (2019).
Location
State NC
County Pitt
Community Irish Creek
Zoning Residential
Direction From Memorial Blvd turn left on Fire Tower Rd, in the direction of Walgreens. Continue onto Fire Tower Rd and turn right on Old Tar Rd. Turn then left on Guinness Drive and immediately right to Blackwater Dr. House is to the right before Glen Castle Way. There's a sale sign in the front yard
Rooms
Basement None
Interior
Interior Features Foyer, 1st Floor Master, Ceiling - Trey, Ceiling Fan(s), Gas Logs, Intercom/Music, Smoke Detectors, Sprinkler System, Walk-in Shower, Walk-In Closet, Whirlpool
Heating Heat Pump, Forced Air
Cooling Central
Flooring Carpet
Appliance Central Vac, Cooktop - Gas, Dishwasher, Disposal, Microwave - Built-In
Exterior
Garage On Site, Paved
Garage Spaces 2.0
Utilities Available Municipal Sewer, Municipal Water
Waterfront No
Roof Type Shingle, Architectural Shingle
Porch Patio, Porch, Screened
Parking Type On Site, Paved
Garage Yes
Building
Story 2
New Construction No
Schools
Elementary Schools Wintergreen
Middle Schools Hope
High Schools South Central
Others
Tax ID 71955
Acceptable Financing Cash, Conventional, FHA
Listing Terms Cash, Conventional, FHA
Read Less Info
Want to know what your home might be worth? Contact us for a FREE valuation!

Our team is ready to help you sell your home for the highest possible price ASAP








