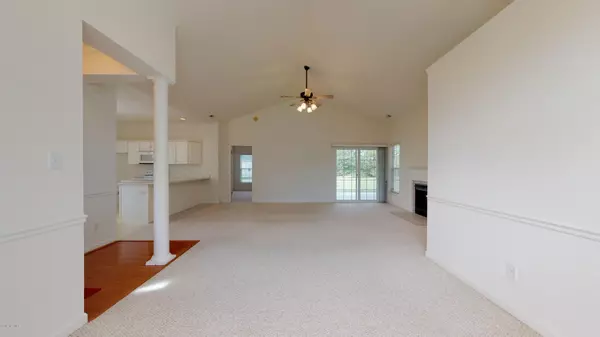$183,500
$183,500
For more information regarding the value of a property, please contact us for a free consultation.
3 Beds
2 Baths
1,566 SqFt
SOLD DATE : 05/14/2020
Key Details
Sold Price $183,500
Property Type Single Family Home
Sub Type Single Family Residence
Listing Status Sold
Purchase Type For Sale
Square Footage 1,566 sqft
Price per Sqft $117
Subdivision Williamsburg Plantation
MLS Listing ID 100189433
Sold Date 05/14/20
Style Wood Frame
Bedrooms 3
Full Baths 2
HOA Fees $239
HOA Y/N Yes
Originating Board North Carolina Regional MLS
Year Built 2002
Annual Tax Amount $2,152
Lot Size 0.460 Acres
Acres 0.46
Property Description
NEW Stainless Steel APPLIANCE PACKAGE on 2/23/2020!
Welcome Home to Williamsburg Plantation! The Grayson floor plan features an open concept w/ vaulted & 9' ceilings, 3 bedrooms, 2 baths, & laundry room. NEW ROOF in 2019! This one owner home is sitting pretty on .46 acres backed up to 9+ acres of wooded area for added privacy. Large master bedroom w/ en suite bath, (NEW LifeProof LVP flooring) double vanity, large garden tub, separate walk-in shower/toilet room. *Cul-de-Sac lot to boot! The HVAC is 4.5 years new! Williamsburg Plantation is a beautiful, double sidewalk community. HOA community amenities: playground, recreation field, concession & pavilion area. Well maintained one owner home. Single story living in a great community close to shopping, golfing, Camp Lejeune, New River and area beaches. See Floor plan in Docs See sketch of floor-plan in Documents
Location
State NC
County Onslow
Community Williamsburg Plantation
Zoning RM-6
Direction Western Blvd to Gum Branch Rd, LEFT @ light, RIGHT @ light onto Williamsburg Parkway, RIGHT @ Albany Dr., RIGHT onto Fairmont Ln., LEFT onto Biscayne Ct. house is at the end of cul de sac on right side.
Location Details Mainland
Rooms
Basement None
Primary Bedroom Level Primary Living Area
Interior
Interior Features Foyer, Master Downstairs, 9Ft+ Ceilings, Vaulted Ceiling(s), Ceiling Fan(s), Pantry, Walk-in Shower, Walk-In Closet(s)
Heating Natural Gas
Cooling Central Air
Flooring LVT/LVP, Carpet, Vinyl
Fireplaces Type Gas Log
Fireplace Yes
Window Features Thermal Windows,Blinds
Appliance See Remarks, Stove/Oven - Electric, Refrigerator, Microwave - Built-In, Disposal, Dishwasher
Laundry Hookup - Dryer, Washer Hookup, Inside
Exterior
Exterior Feature Gas Logs
Garage On Site
Garage Spaces 2.0
Pool None
Utilities Available Natural Gas Connected
Waterfront No
Waterfront Description None
Roof Type Architectural Shingle
Porch Covered, Patio, Porch
Parking Type On Site
Building
Lot Description Cul-de-Sac Lot
Story 1
Entry Level One
Foundation Slab
Sewer Municipal Sewer
Water Municipal Water
Structure Type Gas Logs
New Construction No
Others
Tax ID 339a-191
Acceptable Financing Cash, Conventional, FHA, VA Loan
Listing Terms Cash, Conventional, FHA, VA Loan
Special Listing Condition None
Read Less Info
Want to know what your home might be worth? Contact us for a FREE valuation!

Our team is ready to help you sell your home for the highest possible price ASAP








