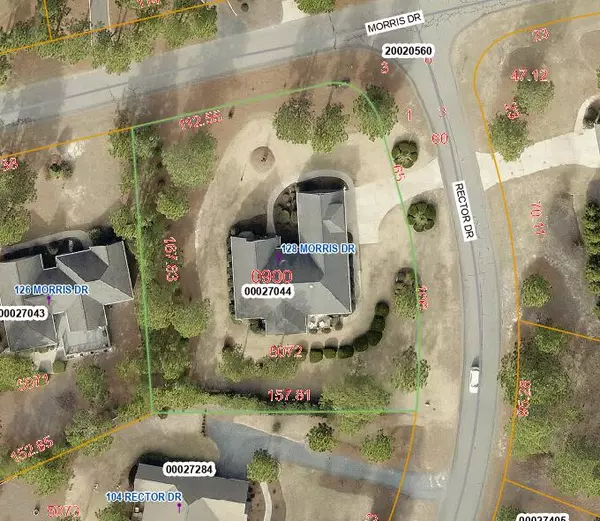$462,500
$450,000
2.8%For more information regarding the value of a property, please contact us for a free consultation.
4 Beds
3 Baths
3,515 SqFt
SOLD DATE : 09/07/2021
Key Details
Sold Price $462,500
Property Type Single Family Home
Sub Type Single Family Residence
Listing Status Sold
Purchase Type For Sale
Square Footage 3,515 sqft
Price per Sqft $131
Subdivision 7 Lakes West
MLS Listing ID 207053
Sold Date 09/07/21
Bedrooms 4
Full Baths 3
Half Baths 1
HOA Fees $1,308
HOA Y/N Yes
Originating Board North Carolina Regional MLS
Year Built 2005
Annual Tax Amount $2,422
Lot Size 0.660 Acres
Acres 0.66
Lot Dimensions 112x65x106x157x167
Property Description
Beautiful and spacious home on 2/3 acre in Seven Lakes West! 3 bedrooms on main level plus large upstairs bonus room with bath and closet. Living room features gas fireplace and built ins plus vaulted ceilings. Formal dining with beautiful windows and plantation shutters. Carolina room opens to rear patio & private backyard. Master suite has large office/sitting room w/ more built-ins & tray ceiling. Extensive woodwork & plantation shutters throughout. Many special features--oversized garage & laundry, rain bird irrigation, retractable screen doors. Enjoy the amenities of 7 Lakes W--800-acre Lake Auman, pool, Johnson's Pt Marina and beach area, playgrounds, tennis, basketball, pickleball courts, nature trails, community center and more! Frequent events for all ages. West End Schools
Location
State NC
County Moore
Community 7 Lakes West
Zoning GC-SL
Direction Enter 7 Lks West gate, turn right onto Longleaf Dr., turn left onto Morris Dr., 128 Morris will be on the right
Interior
Interior Features 1st Floor Master, Ceiling - Vaulted, Ceiling Fan(s), Gas Logs, Pantry, Solid Surface, Wash/Dry Connect
Heating Heat Pump
Cooling Central
Flooring Carpet, Tile
Appliance Dishwasher
Exterior
Garage Carport, Paved
Garage Spaces 2.0
Utilities Available Municipal Water, Septic On Site
Waterfront No
Waterfront Description Water Access Comm
Roof Type Composition
Porch Covered, Patio
Parking Type Carport, Paved
Garage Yes
Building
Lot Description Corner Lot
New Construction No
Schools
Elementary Schools West End
Middle Schools West Pine
High Schools Pinecrest
Read Less Info
Want to know what your home might be worth? Contact us for a FREE valuation!

Our team is ready to help you sell your home for the highest possible price ASAP








