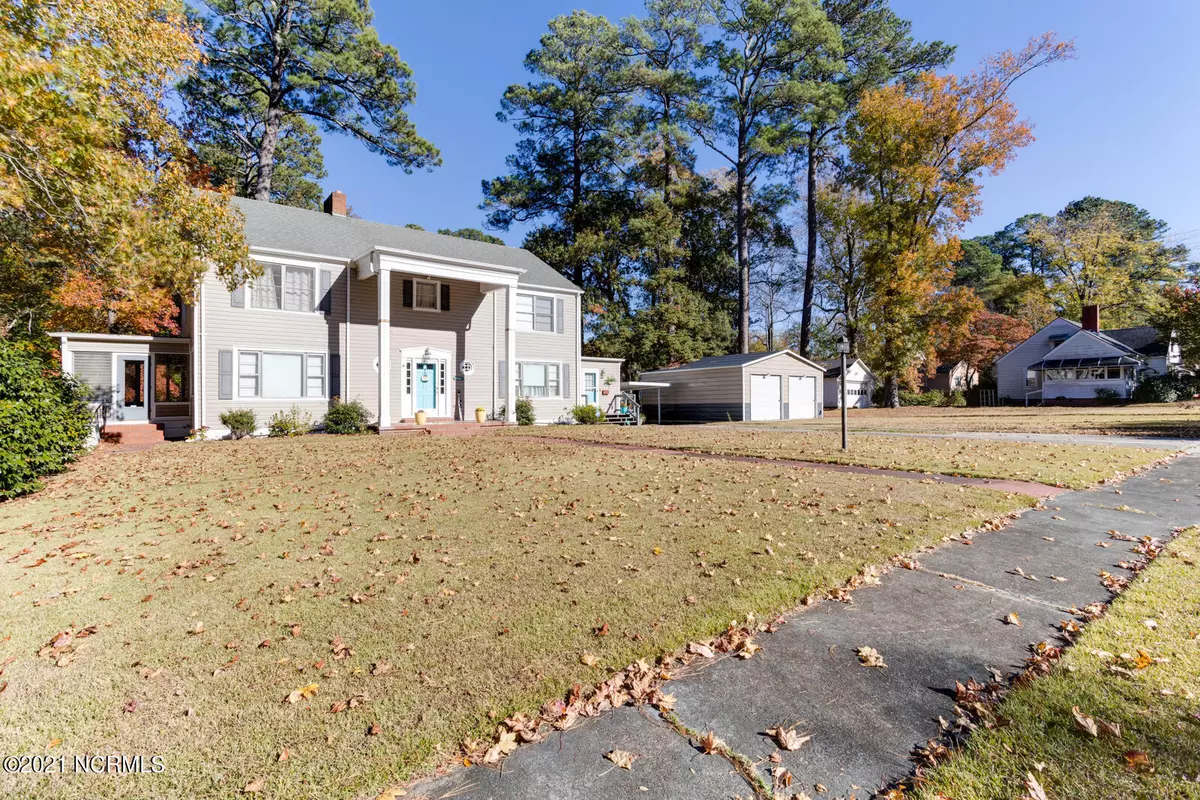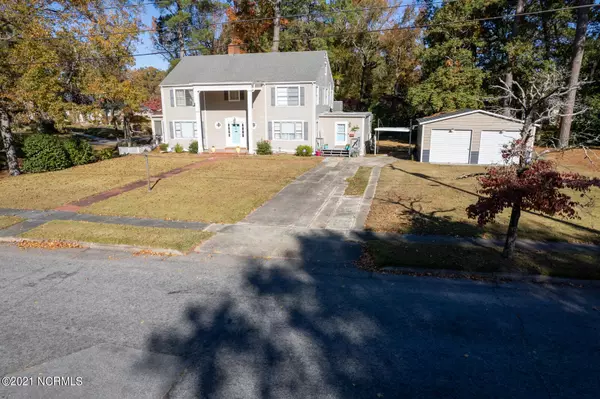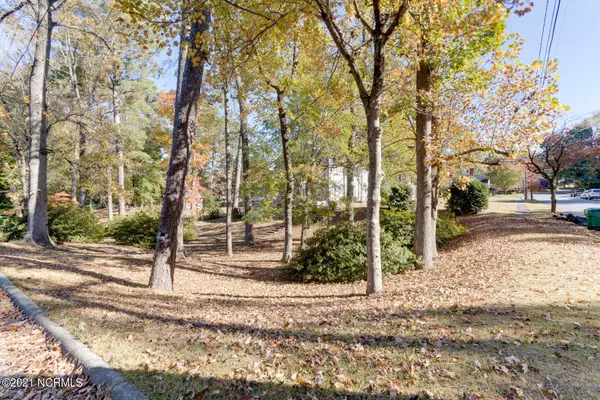$240,000
$249,500
3.8%For more information regarding the value of a property, please contact us for a free consultation.
4 Beds
4 Baths
3,176 SqFt
SOLD DATE : 01/06/2022
Key Details
Sold Price $240,000
Property Type Single Family Home
Sub Type Single Family Residence
Listing Status Sold
Purchase Type For Sale
Square Footage 3,176 sqft
Price per Sqft $75
Subdivision Not In Subdivision
MLS Listing ID 100301319
Sold Date 01/06/22
Style Wood Frame
Bedrooms 4
Full Baths 4
HOA Y/N No
Originating Board North Carolina Regional MLS
Year Built 1954
Lot Dimensions 250x290
Property Description
You will fall in love with the character built into this 1954 colonial style home. This spacious home has a master bedroom suite complete with oversized walk in closet and private master bath. 3 more bedrooms occupy the 2nd floor as well (great spaces for a craft room, office space or game room). On the first floor you will find an elegant dining room lit by a breathtaking chandelier, as well as an extra large living room and den, both with gas fireplaces. In the kitchen you will enjoy the double ovens, gas cooktop and oversized refrigerator. Two porches, one enclosed and one screened in, give a phenomenal view of the 1.5 acre corner property including a life size doll house and a spectacular outdoor gazebo inside of a large fenced in backyard. The basement of this home has 3 incredibly large rooms, a double sink, plus a full bath and a brick fireplace; the possibilities of the use of this space are endless! Add to all of this a patio, 2 storage rooms AND a 2 car garage. Located just minutes from town, yet nestled in a quiet, rural neighborhood, this home is a must see!
Location
State NC
County Martin
Community Not In Subdivision
Zoning R10
Direction From Main St. in Williamston turn left onto Smithwick St. then right onto Church St., then left onto School Drive. Home is on the right.
Rooms
Other Rooms Storage
Basement Finished - Partial, Outside Entrance
Interior
Interior Features Foyer, Blinds/Shades, Ceiling Fan(s), Gas Logs, Mud Room, Smoke Detectors, Solid Surface, Walk-In Closet
Heating Heat Pump
Cooling Central, Zoned
Flooring Tile
Appliance Cooktop - Gas, Double Oven, Humidifier/Dehumidifier, Refrigerator, Vent Hood
Exterior
Garage On Site, Paved
Utilities Available Municipal Sewer, Municipal Water
Waterfront No
Roof Type Composition
Accessibility None
Porch Covered, Open, Screened
Parking Type On Site, Paved
Garage No
Building
Lot Description Corner Lot, Wooded
Story 2
New Construction No
Schools
Elementary Schools Other
Others
Tax ID 0502009
Acceptable Financing VA Loan, Cash, Conventional, FHA
Listing Terms VA Loan, Cash, Conventional, FHA
Read Less Info
Want to know what your home might be worth? Contact us for a FREE valuation!

Our team is ready to help you sell your home for the highest possible price ASAP








