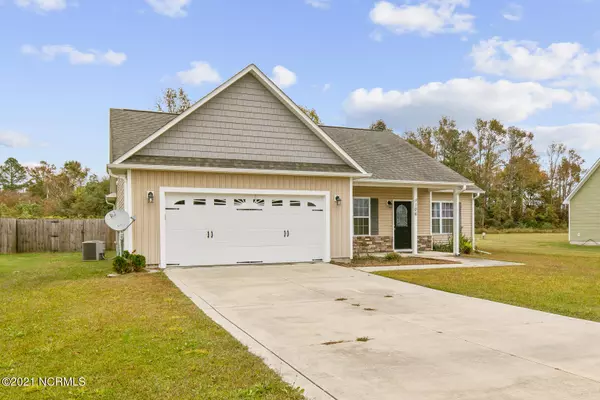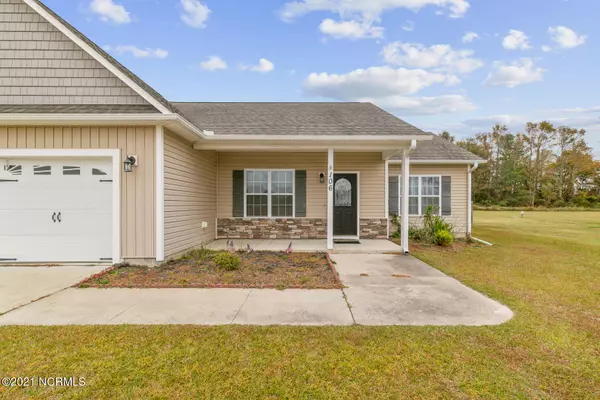$230,000
$230,000
For more information regarding the value of a property, please contact us for a free consultation.
3 Beds
2 Baths
1,536 SqFt
SOLD DATE : 01/05/2022
Key Details
Sold Price $230,000
Property Type Single Family Home
Sub Type Single Family Residence
Listing Status Sold
Purchase Type For Sale
Square Footage 1,536 sqft
Price per Sqft $149
Subdivision Jesses Crossing
MLS Listing ID 100301417
Sold Date 01/05/22
Bedrooms 3
Full Baths 2
HOA Y/N No
Originating Board North Carolina Regional MLS
Year Built 2013
Annual Tax Amount $1,094
Lot Size 0.540 Acres
Acres 0.54
Lot Dimensions 85'x353'x154'x219'
Property Description
Don't blink or this beautiful well maintained home will be gone!! This perfect 3 bedroom 2 bath home is located in the quaint neighborhood of Jesses Crossing and may be just what you are looking for. Inside of this home you are greeted with a semi open floor plan. As you walk in you'll notice the formal dining area on the left hand side and from there you enter into the living room that is open to the kitchen area and eat-in kitchen space. This area includes a vaulted ceiling and the living room has it's own fireplace perfect for the colder weather. You'll love the split floorplan that this home has to offer! On one side of the house is the master suite featuring a tray ceiling with a walk in closet. Plus dual vanities, garden tub and separate shower in the bathroom. While on the other side of the house bedrooms 2 & 3 are not only roomy but have great closet space and the 2nd full bathroom is conveniently located in the hallway between them. This home also has it's own laundry area inside right off of the 2-car garage. Last but not least, this home has a fully fenced backyard with an open patio. Schedule your personal tour today!
Location
State NC
County Onslow
Community Jesses Crossing
Zoning RA
Direction Hwy 258 through Richlands turn right on Jesse Williams Rd. and left on to Mingo Dr. House is on the right hand side.
Rooms
Basement None
Primary Bedroom Level Primary Living Area
Interior
Interior Features Master Downstairs, Tray Ceiling(s), Vaulted Ceiling(s), Ceiling Fan(s), Walk-in Shower, Walk-In Closet(s)
Heating None, Heat Pump, Electric
Cooling Central Air
Flooring Carpet, Vinyl
Fireplaces Type 1
Fireplace Yes
Appliance Microwave - Built-In
Laundry Inside
Exterior
Exterior Feature None
Garage Off Street, Paved
Garage Spaces 2.0
Waterfront No
Roof Type Shingle
Porch Open, Covered, Patio, Porch
Parking Type Off Street, Paved
Building
Story 1
Foundation Slab
Sewer Septic Off Site
Water Municipal Water
Structure Type None
New Construction No
Schools
Elementary Schools Richlands
Middle Schools Trexler
High Schools Richlands
Others
Tax ID 18b-21
Acceptable Financing Cash, Conventional, FHA, USDA Loan, VA Loan
Listing Terms Cash, Conventional, FHA, USDA Loan, VA Loan
Special Listing Condition None
Read Less Info
Want to know what your home might be worth? Contact us for a FREE valuation!

Our team is ready to help you sell your home for the highest possible price ASAP








