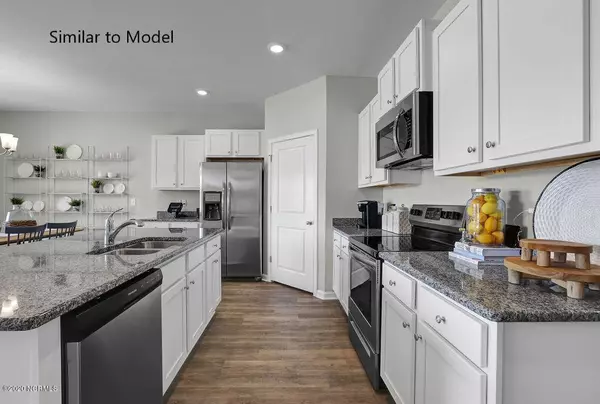$391,250
$393,850
0.7%For more information regarding the value of a property, please contact us for a free consultation.
5 Beds
3 Baths
2,504 SqFt
SOLD DATE : 08/06/2021
Key Details
Sold Price $391,250
Property Type Single Family Home
Sub Type Single Family Residence
Listing Status Sold
Purchase Type For Sale
Square Footage 2,504 sqft
Price per Sqft $156
Subdivision Porters Walk
MLS Listing ID 100242230
Sold Date 08/06/21
Style Wood Frame
Bedrooms 5
Full Baths 3
HOA Fees $900
HOA Y/N Yes
Originating Board North Carolina Regional MLS
Year Built 2020
Lot Size 7,405 Sqft
Acres 0.17
Lot Dimensions Irregular
Property Description
This Dover floor plan is a home with 4 Bedrooms downstairs. The second floor offers a 13x20 BONUS room , bedroom, and bathroom room upstairs. The home features 9 ft. ceilings, granite, cultured marble counter-tops 36'' cabinets, 10x13 covered porch and much more! Home is new construction almost completed. The location of Porters Walk is close to shopping and local beaches. Porters Walk has trees lining the community . Sidewalks throughout. Photos of similar home not actual property. Seller to pay UP TO $3500 in closing costs with preferred lender and attorney!
Location
State NC
County New Hanover
Community Porters Walk
Zoning R20
Direction From 17, turn on Stephens Church Rd. Turn on to St. George Rd. . St. George runs into community. Lots are numbered .
Rooms
Basement None
Primary Bedroom Level Primary Living Area
Interior
Interior Features Foyer, Solid Surface, Master Downstairs, 9Ft+ Ceilings, Pantry, Walk-in Shower, Walk-In Closet(s)
Heating Electric, Heat Pump
Cooling Central Air
Flooring LVT/LVP, Carpet
Fireplaces Type None
Fireplace No
Appliance Stove/Oven - Gas, Microwave - Built-In, Disposal, Dishwasher
Laundry Inside
Exterior
Exterior Feature None
Garage Off Street, Paved
Garage Spaces 2.0
Waterfront No
Roof Type Shingle
Porch Covered, Porch
Parking Type Off Street, Paved
Building
Story 2
Foundation Slab
Sewer Municipal Sewer
Water Municipal Water
Structure Type None
New Construction Yes
Others
Tax ID R02900-001-059-000
Acceptable Financing Cash, Conventional, FHA, USDA Loan, VA Loan
Listing Terms Cash, Conventional, FHA, USDA Loan, VA Loan
Special Listing Condition None
Read Less Info
Want to know what your home might be worth? Contact us for a FREE valuation!

Our team is ready to help you sell your home for the highest possible price ASAP








