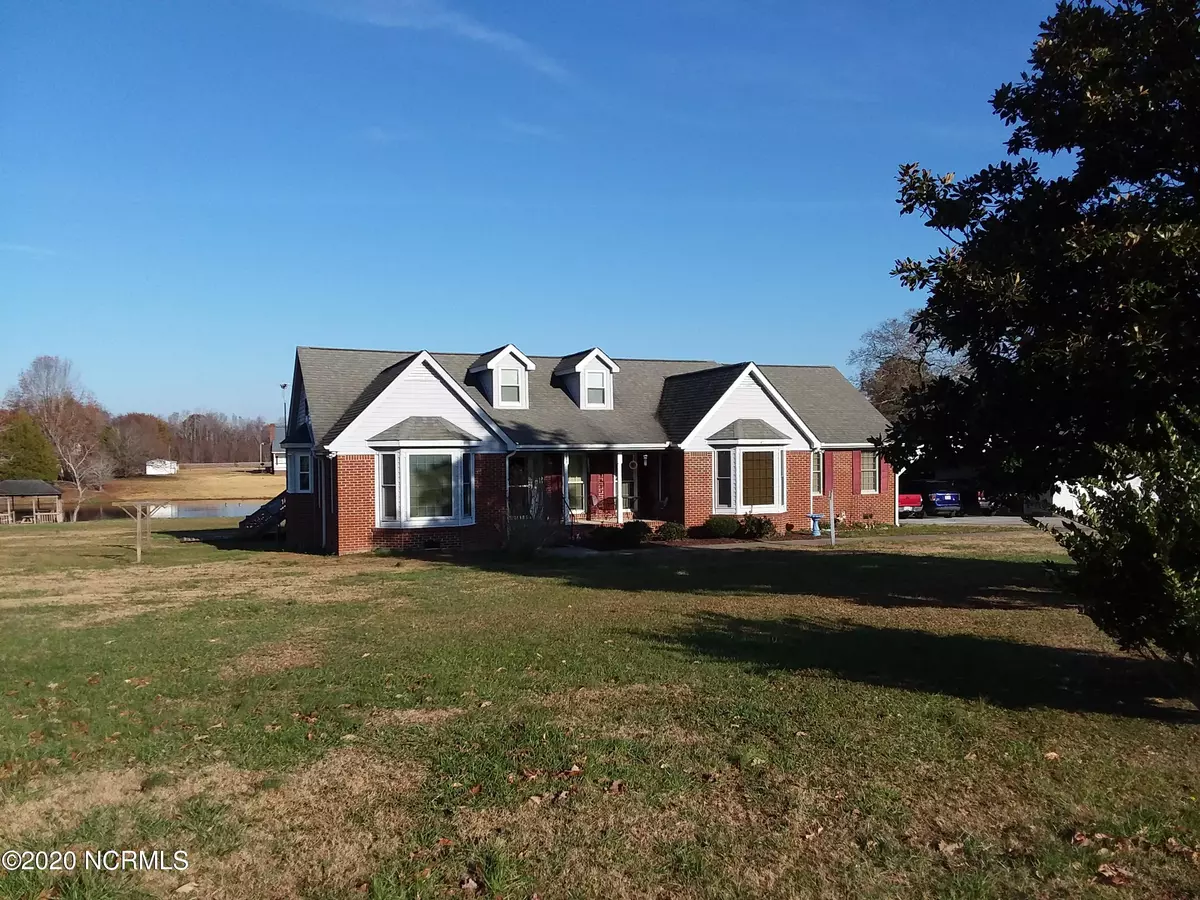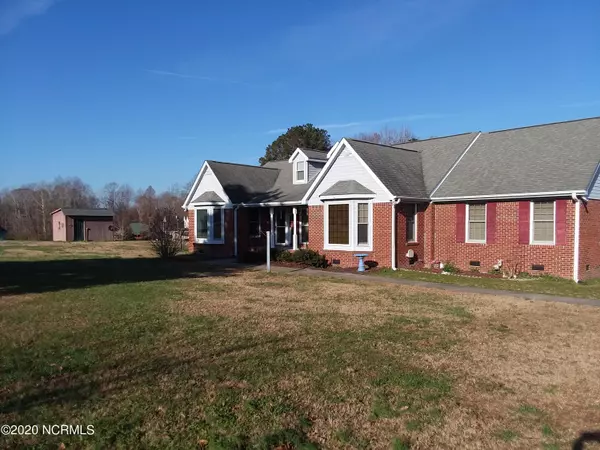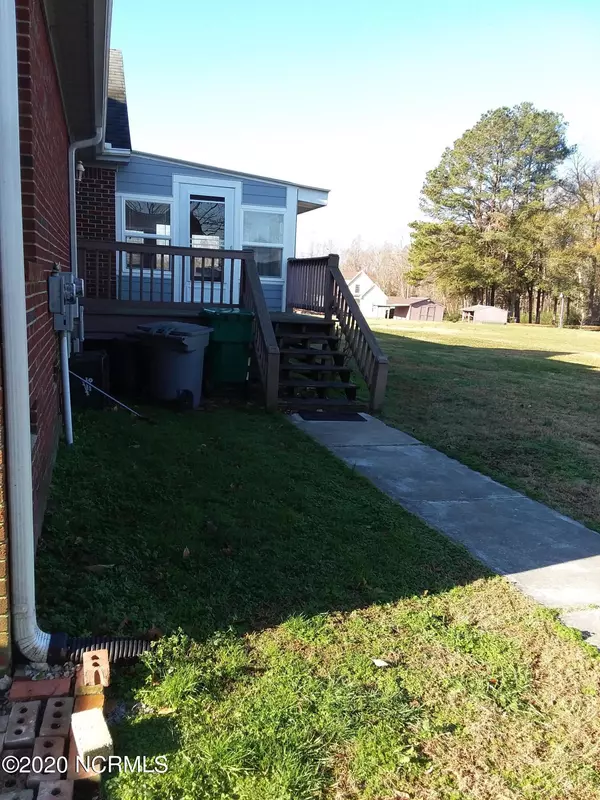$229,000
$239,000
4.2%For more information regarding the value of a property, please contact us for a free consultation.
3 Beds
3 Baths
2,095 SqFt
SOLD DATE : 04/01/2021
Key Details
Sold Price $229,000
Property Type Single Family Home
Sub Type Single Family Residence
Listing Status Sold
Purchase Type For Sale
Square Footage 2,095 sqft
Price per Sqft $109
Subdivision Hidden Lakes
MLS Listing ID 100248953
Sold Date 04/01/21
Style Brick/Stone
Bedrooms 3
Full Baths 3
HOA Y/N No
Originating Board North Carolina Regional MLS
Year Built 1994
Annual Tax Amount $1,753
Lot Size 2.100 Acres
Acres 2.1
Lot Dimensions 2.1 acres
Property Description
Well built ranch style brick home of over 2000 sq ft settled on 2.1 acres looking out over beautiful pond. Located in quiet HIdden Lakes subdivision just off Wild Cat Road in Williamston. 3 bedrooms with 3 full baths with bedrooms on opposite ends of the house lend itself to privacy. Wood floors, thermal tilt Andersen windows, roof are all fairly new additions. Champion dual fuel system is in good shape. Cathedral ceilinged great room with fireplace has enclosed porch with lots of sunlight. Private office just off master bedroom. Spacious eat-in kitchen is adjacent to formal dining room. walk -in closets in several rooms. Laundry room has washer /dryer connections plus water heater.
Master is very large with bay windows, master bath with walk-in shower and jetted tub, 2 vanities. Kitchen has built-in microwave, stove, dishwasher and lots of cabinets and counter space. 3 car carport with single car garage with lots of shelves for storage. Lean to behind garage for lawn mower, etc. 3 more small storage buildings located on property. House is on well water and has septic system. Beautiful home in a beautiful setting is move in ready.
Location
State NC
County Martin
Community Hidden Lakes
Zoning R
Direction At 125 and old 64 go west to Wild Cat Road. Hidden Lakes is located several miles on Right. Turn into Hidden Lakes and Left of Watercress. House on right with sign.
Rooms
Other Rooms Storage, Barn(s), Workshop
Basement None
Interior
Interior Features 1st Floor Master, 9Ft+ Ceilings, Blinds/Shades, Ceiling - Vaulted, Mud Room, Walk-In Closet
Heating Heat Pump, Forced Air
Cooling Attic Fans, Central
Flooring Tile
Appliance Dishwasher, Microwave - Built-In, Stove/Oven - Electric, Vent Hood
Exterior
Garage Paved
Carport Spaces 3
Pool None
Utilities Available Septic On Site, Well Water
Waterfront No
Waterfront Description Pond View
Roof Type Architectural Shingle
Accessibility None
Porch Deck, Enclosed, Patio, Porch
Parking Type Paved
Garage No
Building
Lot Description Open
Story 1
Architectural Style Patio
New Construction No
Schools
Elementary Schools Williamston
Middle Schools Riverside
High Schools Riverside
Others
Tax ID 0504655
Acceptable Financing VA Loan, Cash, Conventional, FHA
Listing Terms VA Loan, Cash, Conventional, FHA
Read Less Info
Want to know what your home might be worth? Contact us for a FREE valuation!

Our team is ready to help you sell your home for the highest possible price ASAP








