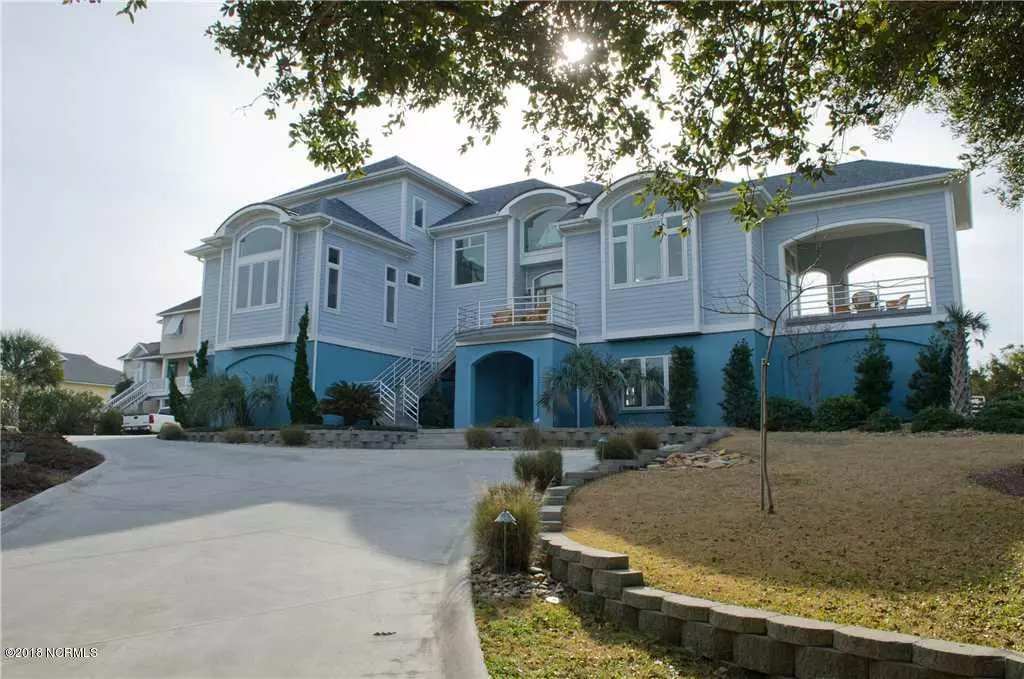$2,700,000
$2,950,000
8.5%For more information regarding the value of a property, please contact us for a free consultation.
5 Beds
9 Baths
5,671 SqFt
SOLD DATE : 03/29/2021
Key Details
Sold Price $2,700,000
Property Type Single Family Home
Sub Type Single Family Residence
Listing Status Sold
Purchase Type For Sale
Square Footage 5,671 sqft
Price per Sqft $476
Subdivision Sea Isle Plantation
MLS Listing ID 100101305
Sold Date 03/29/21
Style Wood Frame
Bedrooms 5
Full Baths 7
Half Baths 2
HOA Fees $750
HOA Y/N Yes
Originating Board North Carolina Regional MLS
Year Built 2001
Lot Size 1.223 Acres
Acres 1.22
Lot Dimensions Irregular X 346 X 142 X 320
Property Description
Spectacular 1.2 acre oceanfront setting w/more than 140' on the ocean nestled in the Maritime Forest providing a private area for a 35' x 15' in-ground pool. Superior quality build of an outstanding layout offering an elevator to all 3 levels; a grand open living, kitchen and dining area; all bedrooms w/en-suite baths with a total of 5 bedrooms, 7 full baths & 2 half baths; office; game room w/adjoining kitchenette; bonus room; changing room & ramp to pool; grand open & covered porches & private beach access w/Trex decking plus 2 garages. An open foyer dressed w/a slate stone waterfall sets the tone of an open living room w/gas fireplace, sprawling dining area & granite topped, stainless kitchen w/ filtered tap water. Furnished w/few exclusions. Great rental history! 1 Year Home Warranty
Location
State NC
County Carteret
Community Sea Isle Plantation
Zoning R-1
Direction Salter Path Road to Sea Isle Plantation; Turn South onto Sea Isle Drive home is at curve in the road at the East end of the street
Location Details Island
Rooms
Primary Bedroom Level Primary Living Area
Interior
Interior Features Foyer, Mud Room, Solid Surface, Whirlpool, 9Ft+ Ceilings, Ceiling Fan(s), Elevator, Furnished, Skylights, Walk-in Shower, Walk-In Closet(s)
Heating Electric, Heat Pump, Propane, Zoned
Cooling Central Air, Zoned
Flooring Carpet, Tile, Wood
Fireplaces Type Gas Log
Fireplace Yes
Window Features Thermal Windows,Blinds
Appliance Water Softener, Washer, Vent Hood, Refrigerator, Microwave - Built-In, Dryer, Dishwasher, Cooktop - Electric
Laundry Laundry Closet, Inside
Exterior
Exterior Feature Outdoor Shower, Gas Grill
Garage Paved
Garage Spaces 4.0
Pool In Ground
Waterfront Yes
View Ocean, Water
Roof Type Architectural Shingle,Composition
Porch Open, Covered, Deck, Porch
Parking Type Paved
Building
Lot Description Dunes
Story 3
Entry Level Three Or More
Foundation Slab
Sewer Septic On Site
Water Municipal Water
Structure Type Outdoor Shower,Gas Grill
New Construction No
Others
Tax ID 634405089611000
Acceptable Financing Cash, Conventional
Listing Terms Cash, Conventional
Special Listing Condition None
Read Less Info
Want to know what your home might be worth? Contact us for a FREE valuation!

Our team is ready to help you sell your home for the highest possible price ASAP








