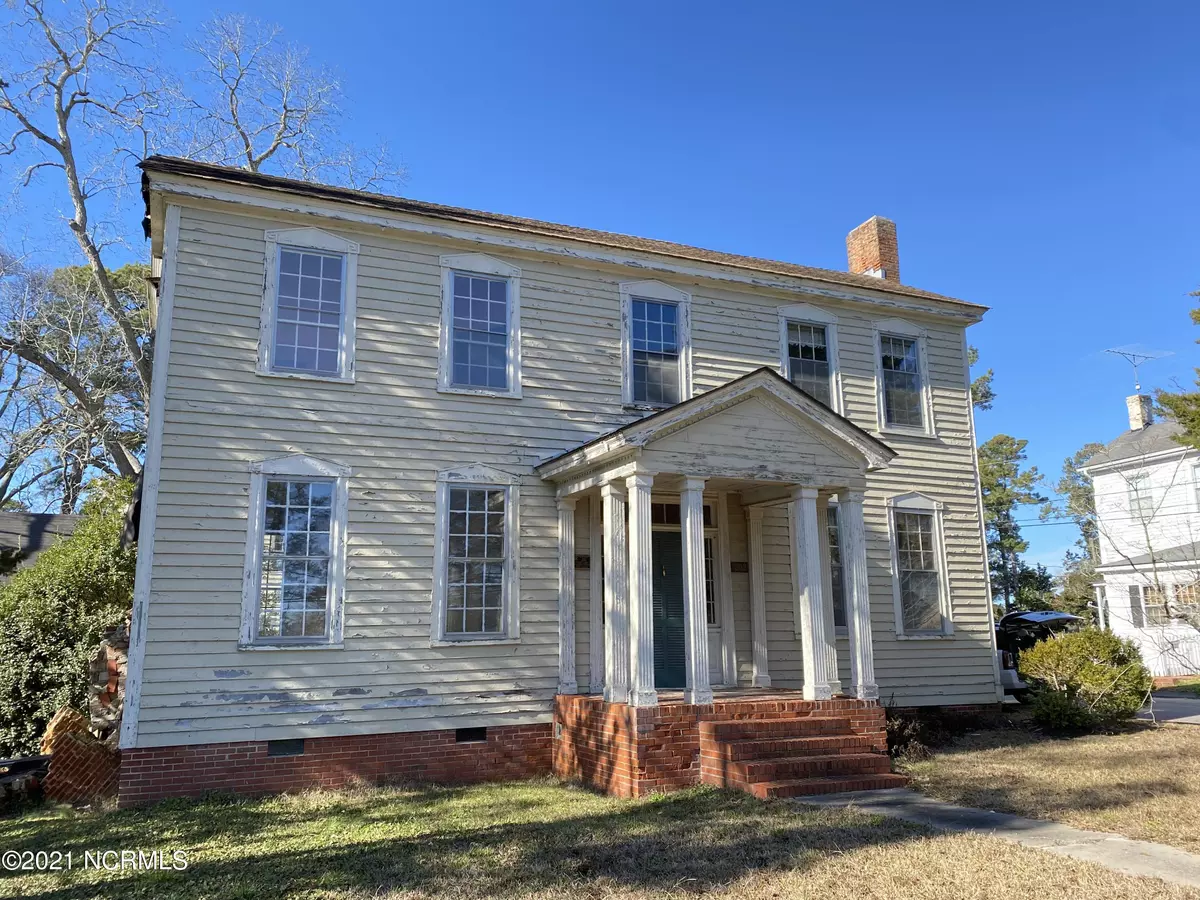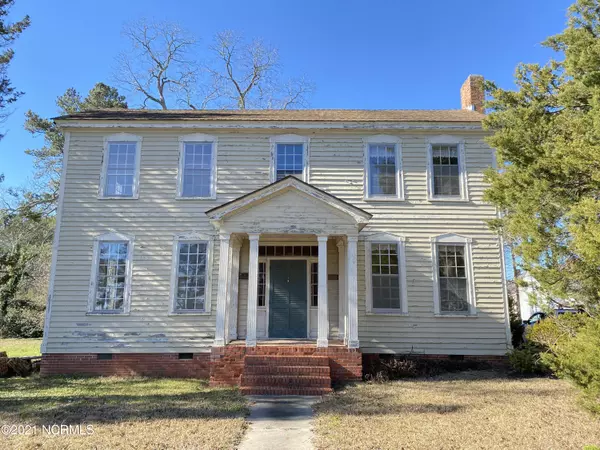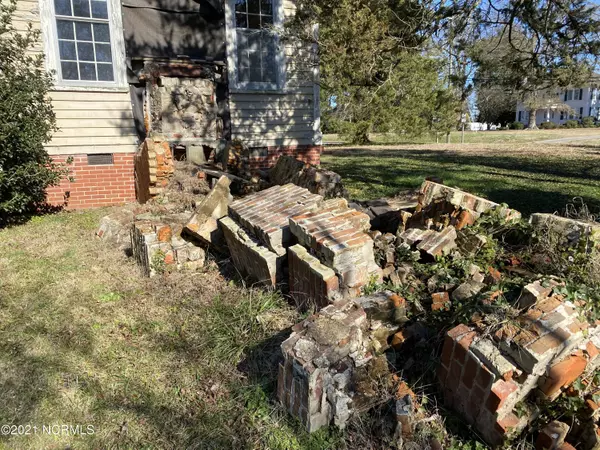$59,000
$69,000
14.5%For more information regarding the value of a property, please contact us for a free consultation.
4 Beds
2 Baths
3,040 SqFt
SOLD DATE : 02/10/2021
Key Details
Sold Price $59,000
Property Type Single Family Home
Sub Type Single Family Residence
Listing Status Sold
Purchase Type For Sale
Square Footage 3,040 sqft
Price per Sqft $19
Subdivision Not In Subdivision
MLS Listing ID 100251757
Sold Date 02/10/21
Style Wood Frame
Bedrooms 4
Full Baths 2
HOA Y/N No
Originating Board North Carolina Regional MLS
Year Built 1820
Lot Size 0.510 Acres
Acres 0.51
Lot Dimensions 143x155
Property Description
The Henry-Beasley house is the oldest house surviving in the town of Colerain. It was built around 1820 for Peyton T. Henry, a member of the NC House of Representatives and later purchased by John J. Beasley who expanded it to include the two-story Victorian addition. The 5-bay Greek Revival features exterior detailing with pedimented windows, 6-panel front door, one-bay gable-front porch with fluted posts and pilasters, corner posts and original front paneled door surrounded with transom and sidelights that flood the entry with natural light. Interior features: none-over-nine double-hung sash, original heart pine floors, elaborate window and door surrounds and original paneling. The parlor features an ornate fireplace mantle with Ionic columns, dentil moulding and ornate detailing. The chimney for the parlor fireplace has fallen; the house has been secured from the elements. There is a separate entry staircase for the upstairs from the back porch leading to the upstairs landing; this area was used as 'room rentals' long before the age of AirBnBs. Exterior features: mature English boxwoods, brick sidewalk and a two-car garage with upstairs storage and gable-front dormers on the second floor. Both the house and garage are listed on the National Register of Historic Places are is eligible for historic tax credits. Call today to scheduling your showing and begin your historic home dreams.
Location
State NC
County Bertie
Community Not In Subdivision
Zoning R
Direction Located in the center of Colerain on Hwy 45, one block from the stop light and the Cafe 45 on the right, before the Dollar General
Rooms
Other Rooms Storage
Basement None
Interior
Interior Features Foyer, 9Ft+ Ceilings
Cooling Central
Appliance None
Exterior
Garage Off Street, On Site
Pool None
Utilities Available Municipal Sewer, Municipal Water
Waterfront No
Waterfront Description None
Roof Type Shingle, Architectural Shingle
Accessibility None
Porch Open, Porch
Parking Type Off Street, On Site
Garage No
Building
Lot Description Corner Lot, Open
Story 2
Architectural Style Historic Home
New Construction No
Schools
Elementary Schools Colerain
Middle Schools Bertie
High Schools Bertie
Others
Tax ID 6859-88-4943
Acceptable Financing Cash
Listing Terms Cash
Read Less Info
Want to know what your home might be worth? Contact us for a FREE valuation!

Our team is ready to help you sell your home for the highest possible price ASAP








