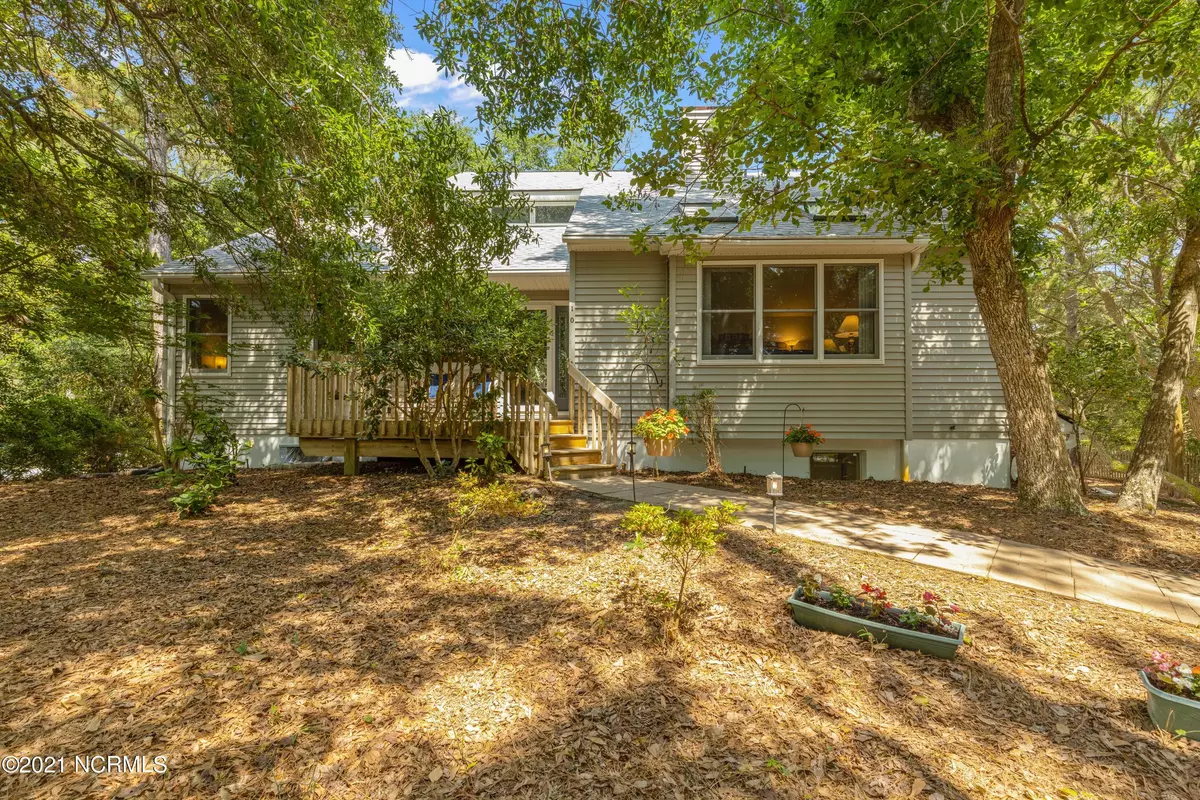$480,000
$495,000
3.0%For more information regarding the value of a property, please contact us for a free consultation.
3 Beds
3 Baths
2,086 SqFt
SOLD DATE : 09/15/2021
Key Details
Sold Price $480,000
Property Type Single Family Home
Sub Type Single Family Residence
Listing Status Sold
Purchase Type For Sale
Square Footage 2,086 sqft
Price per Sqft $230
Subdivision Pine Knoll Association
MLS Listing ID 100273600
Sold Date 09/15/21
Style Wood Frame
Bedrooms 3
Full Baths 2
Half Baths 1
HOA Fees $100
HOA Y/N Yes
Originating Board North Carolina Regional MLS
Year Built 1991
Lot Size 0.360 Acres
Acres 0.36
Lot Dimensions 102x150x112x150
Property Description
Come home to classic Pine Knoll Shores living. This neighborhood has great community and beauty galore. The Beach and Sound are just a stroll away. This lovely home with three bedrooms is over 2,000 square feet with plenty of room to spread out. Three livable levels accommodate a growing family and guests for all of your holiday celebrations. Association amenities provide wonderful sound access for kayaking, fishing, and private beach parking to delight in the surf. The lot is raised and has gorgeous trees that keep you cool in the summer as you enjoy the sights and sounds of the island on your front or back decks. The back deck is perfect for grilling and outdoor dining. For those who love to work on projects, you have compressor lines through out the large 2 car garage and an attached workshop (245 sq ft) with plenty of shelving. The basement has ample storage and offers a great hangout area for kids, plus a full bathroom. Make this home your own and enjoy all that the island has to offer!
Location
State NC
County Carteret
Community Pine Knoll Association
Zoning Residential
Direction On the Island, take Hwy 58, Salter Path Rd. Turn North on Cedar Road. 120 Cedar Rd will be on your right before you reach Cypress Drive.
Rooms
Other Rooms Shower, Workshop
Basement Finished - Partial
Interior
Interior Features Blinds/Shades, Ceiling - Vaulted, Skylights, Wood Stove
Heating Heat Pump
Cooling Central
Flooring Carpet, Tile
Appliance Cooktop - Electric, Dishwasher, Refrigerator, Stove/Oven - Electric
Exterior
Garage Off Street, Paved
Garage Spaces 2.0
Utilities Available Municipal Water, Septic On Site
Waterfront No
Waterfront Description Water Access Comm
Roof Type Architectural Shingle
Porch Deck
Parking Type Off Street, Paved
Garage Yes
Building
Lot Description Wooded
Story 2
New Construction No
Schools
Elementary Schools Morehead City Elem
Middle Schools Morehead City
High Schools West Carteret
Others
Tax ID 636513027771000
Acceptable Financing Cash, Conventional
Listing Terms Cash, Conventional
Read Less Info
Want to know what your home might be worth? Contact us for a FREE valuation!

Our team is ready to help you sell your home for the highest possible price ASAP








