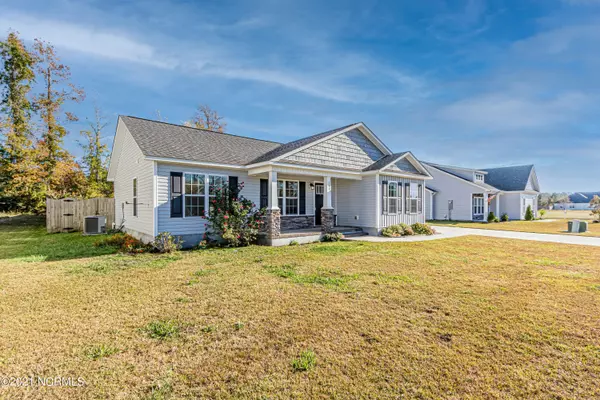$215,000
$199,999
7.5%For more information regarding the value of a property, please contact us for a free consultation.
3 Beds
2 Baths
1,285 SqFt
SOLD DATE : 12/30/2021
Key Details
Sold Price $215,000
Property Type Single Family Home
Sub Type Single Family Residence
Listing Status Sold
Purchase Type For Sale
Square Footage 1,285 sqft
Price per Sqft $167
Subdivision Brook Ridge
MLS Listing ID 100302458
Sold Date 12/30/21
Style See Remarks
Bedrooms 3
Full Baths 2
HOA Fees $100
HOA Y/N Yes
Originating Board North Carolina Regional MLS
Year Built 2016
Annual Tax Amount $1,089
Lot Size 0.350 Acres
Acres 0.35
Lot Dimensions Irr
Property Description
Built in 2016 this charming ranch located in Brook Ridge is sure to have everything you're looking for! Offering a split/ open floor plan with 3 beds, 2 full baths, tons of storage space, and so much more. Upon entering you'll find vaulted ceilings and a cozy fireplace overlooking the beautifully landscaped backyard, which provides tons of privacy. The owner's suite boasts a large walk-in closet and a dual sink vanity. This home is move-in ready, situated just outside city limits while still close to it all!
Location
State NC
County Onslow
Community Brook Ridge
Zoning RA
Direction From Piney Green Rd, to Old 30, Right onto Stony Brook Way. House will be on your Left.
Interior
Interior Features Ceiling - Vaulted, Gas Logs, Pantry, Walk-In Closet
Heating Heat Pump
Cooling Central
Flooring Carpet, Laminate
Appliance Dishwasher, Refrigerator, Stove/Oven - Electric, None
Exterior
Garage Off Street, Paved
Garage Spaces 2.0
Utilities Available Septic On Site
Waterfront No
Roof Type Architectural Shingle
Porch Patio, Porch
Parking Type Off Street, Paved
Garage Yes
Building
Story 1
New Construction No
Schools
Elementary Schools Morton
Middle Schools Hunters Creek
High Schools White Oak
Others
Tax ID 1126d-2
Acceptable Financing USDA Loan, VA Loan, Cash, Conventional, FHA
Listing Terms USDA Loan, VA Loan, Cash, Conventional, FHA
Read Less Info
Want to know what your home might be worth? Contact us for a FREE valuation!

Our team is ready to help you sell your home for the highest possible price ASAP








