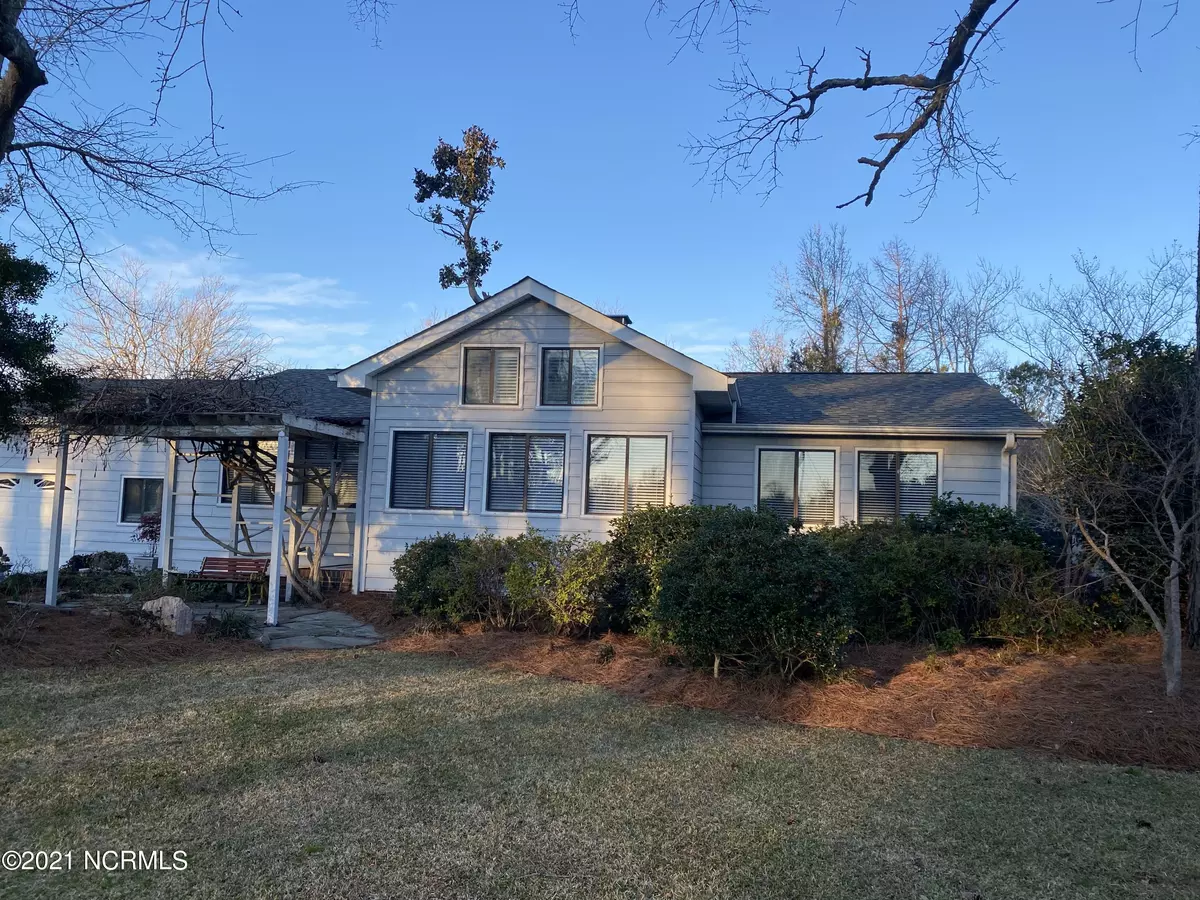$300,000
$284,000
5.6%For more information regarding the value of a property, please contact us for a free consultation.
3 Beds
2 Baths
1,703 SqFt
SOLD DATE : 03/05/2021
Key Details
Sold Price $300,000
Property Type Single Family Home
Sub Type Single Family Residence
Listing Status Sold
Purchase Type For Sale
Square Footage 1,703 sqft
Price per Sqft $176
Subdivision Scottsdale
MLS Listing ID 100255215
Sold Date 03/05/21
Style Wood Frame
Bedrooms 3
Full Baths 2
HOA Y/N No
Originating Board North Carolina Regional MLS
Year Built 1979
Lot Size 0.440 Acres
Acres 0.44
Lot Dimensions 114x168
Property Description
If your looking for one story living and a solid home in a quiet neighborhood , you just found it! This unique floor plan is an open concept layout located in a highly sought after community .This retreat offers a spacious feel with it's vaulted ceilings open Living , Dining , and Sunroom. Enjoy the beautiful rich heart pine wooden floors throughout. The living and dining are separated by a wood burning fireplace. The kitchen has it's own unique style with custom cabinetry , tile floors, and a skylight. This is a popular split bedroom plan with a large master The focal point when you step inside is not only the living area , but the large sunroom with it's large bay windows that allows natural light and brings the relaxing oasis of outside inside. Imagine sitting on your deck and watching the deer stroll by. The 1.5 car garage has extra space with work benches for all your projects, and an extra parking pad to boot. Enjoy the roomy partially fenced back yard, with a nice deck for entertaining, cookouts, and all of your outdoor activities. If being close to the Marina and Intracoastal Waterway is important to you, this one is it, along with many Shops and Restaurants. No HOA and Prime School Districts! Come see this one before it's gone!
Location
State NC
County Pender
Community Scottsdale
Zoning R20
Direction North on highway 17. Turn right on Scotts Hill Loop Rd. Left on Scottsdale Drive . House is on the left.
Rooms
Other Rooms Storage
Basement Crawl Space, None
Primary Bedroom Level Primary Living Area
Interior
Interior Features None, Master Downstairs, 9Ft+ Ceilings, Eat-in Kitchen
Heating Forced Air
Cooling Central Air, None
Flooring Tile, Wood
Appliance Washer, Stove/Oven - Electric, Refrigerator, Ice Maker, Dryer
Laundry Inside
Exterior
Exterior Feature None, Irrigation System
Garage None, Off Street, On Site
Garage Spaces 1.0
Pool None
Waterfront No
Waterfront Description None
Roof Type Architectural Shingle
Accessibility None
Porch Covered, Deck, Porch
Parking Type None, Off Street, On Site
Building
Story 1
Sewer Septic On Site
Water Municipal Water, Well
Structure Type None,Irrigation System
New Construction No
Others
Tax ID 3280-05-0597-0000
Acceptable Financing Cash, Conventional, FHA, USDA Loan, VA Loan
Listing Terms Cash, Conventional, FHA, USDA Loan, VA Loan
Special Listing Condition None
Read Less Info
Want to know what your home might be worth? Contact us for a FREE valuation!

Our team is ready to help you sell your home for the highest possible price ASAP








