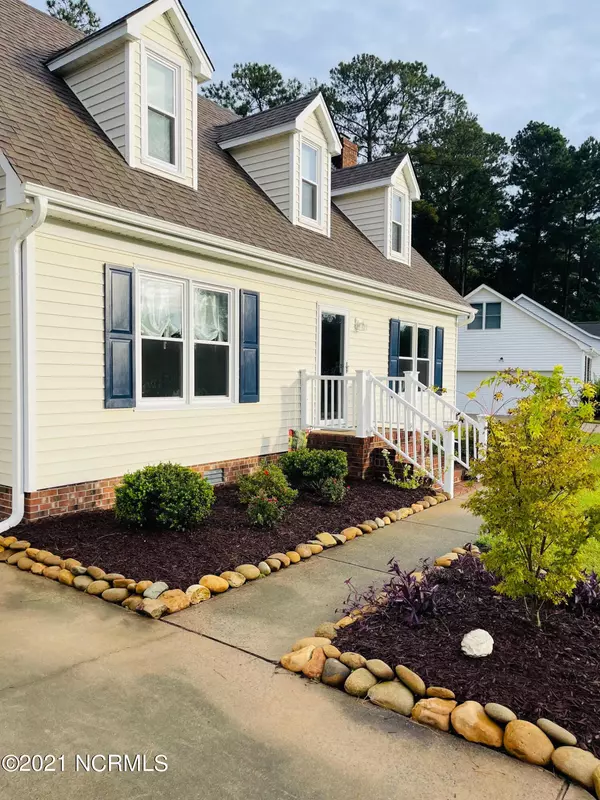$278,500
$285,000
2.3%For more information regarding the value of a property, please contact us for a free consultation.
3 Beds
3 Baths
2,105 SqFt
SOLD DATE : 10/25/2021
Key Details
Sold Price $278,500
Property Type Single Family Home
Sub Type Single Family Residence
Listing Status Sold
Purchase Type For Sale
Square Footage 2,105 sqft
Price per Sqft $132
Subdivision Windsor
MLS Listing ID 100292022
Sold Date 10/25/21
Style Wood Frame
Bedrooms 3
Full Baths 2
Half Baths 1
HOA Fees $75
HOA Y/N Yes
Originating Board North Carolina Regional MLS
Year Built 1988
Annual Tax Amount $1,762
Lot Size 0.500 Acres
Acres 0.5
Lot Dimensions 0.5 Acres
Property Description
Great Opportunity in Windsor Subdivision. No City Taxes and super location. This 2114 home boasts 3 bedrooms, 2.5 baths and a large bonus room. Lots of upgrades throughout the home, including counter tops and appliances. Refrigerator and dishwasher are brand new. Large two car garage. Vinyl replacement windows throughout the home. Wired workshop/she shed. Mature updated landscaping. House is under a home warranty that will be transferred. House has termite bond that can be transferred. Crawl space has been encapsulated and has a dehumidifier in place. Fresh paint. Professionally cleaned carpets. Updated landscaping.
Location
State NC
County Pitt
Community Windsor
Zoning R15S
Direction Firetower Road to Corey Road. Left on Duke Road. Right on Duchess Drive. Property on left.
Rooms
Other Rooms Workshop
Basement None
Interior
Interior Features 9Ft+ Ceilings, Blinds/Shades, Gas Logs, Pantry, Smoke Detectors, Walk-in Shower, Walk-In Closet, Workshop
Heating Gas Pack
Cooling Central, Zoned
Flooring Carpet, Tile
Appliance Dishwasher, Microwave - Built-In, Stove/Oven - Electric, Vent Hood
Exterior
Garage Off Street, Paved
Garage Spaces 2.0
Pool None
Utilities Available Municipal Water, Septic On Site
Waterfront No
Waterfront Description None
Roof Type Architectural Shingle
Accessibility None
Porch Deck, Porch
Parking Type Off Street, Paved
Garage Yes
Building
Story 2
New Construction No
Schools
Elementary Schools Wintergreen
Middle Schools Hope
High Schools D.H. Conley
Others
Tax ID 044436
Acceptable Financing VA Loan, Cash, Conventional, FHA
Listing Terms VA Loan, Cash, Conventional, FHA
Read Less Info
Want to know what your home might be worth? Contact us for a FREE valuation!

Our team is ready to help you sell your home for the highest possible price ASAP








