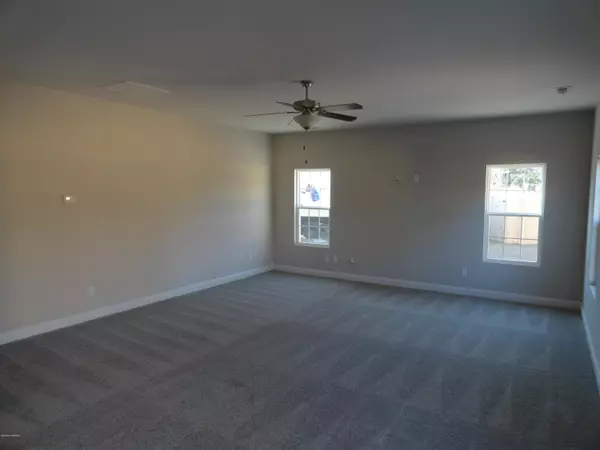$232,000
$232,000
For more information regarding the value of a property, please contact us for a free consultation.
4 Beds
3 Baths
2,387 SqFt
SOLD DATE : 04/02/2020
Key Details
Sold Price $232,000
Property Type Single Family Home
Sub Type Single Family Residence
Listing Status Sold
Purchase Type For Sale
Square Footage 2,387 sqft
Price per Sqft $97
Subdivision Patriot Park
MLS Listing ID 100145328
Sold Date 04/02/20
Style Wood Frame
Bedrooms 4
Full Baths 2
Half Baths 1
HOA Fees $150
HOA Y/N Yes
Originating Board North Carolina Regional MLS
Year Built 2019
Annual Tax Amount $395
Lot Size 7,940 Sqft
Acres 0.18
Lot Dimensions curvex110x182.14x110
Property Description
Great 4 bedroom floor plan with 3 living areas! Formal dining and breakfast area and an island in the kitchen. The kitchen has a large corner walk in pantry and is open to the great room, very bright and open plan. Living room is off the front foyer and makes the perfect flex room. Formal dining and a guest bath complete the first floor. Upstairs is a large Owners Suite with tray ceiling, attached bath with tub and shower, double vanity. Huge 10-9 WIC! 3 bedrooms with WICs of their own and a loft area. Laundry room is upstairs for convenience. Finishing touches being done right now. Rare opportunity in Havelock!
Location
State NC
County Craven
Community Patriot Park
Zoning Residential
Direction From Highway 70 in Havelock, by the Rite Aid, turn onto Miller Blvd. Neighborhood will be on the right before you reach Lake Road. Home is in the left of the cup-de-sac key.
Location Details Mainland
Rooms
Primary Bedroom Level Non Primary Living Area
Interior
Interior Features Foyer, Tray Ceiling(s), Ceiling Fan(s), Pantry, Walk-in Shower, Eat-in Kitchen, Walk-In Closet(s)
Heating Heat Pump, Zoned
Cooling Central Air, Zoned
Flooring Carpet, Vinyl
Fireplaces Type None
Fireplace No
Appliance Stove/Oven - Electric, Microwave - Built-In, Dishwasher
Laundry Inside
Exterior
Exterior Feature None
Garage Paved
Garage Spaces 4.0
Waterfront No
Roof Type Composition
Porch Covered, Patio, Porch
Parking Type Paved
Building
Lot Description Cul-de-Sac Lot
Story 2
Entry Level Two
Foundation Slab
Sewer Municipal Sewer
Water Municipal Water
Structure Type None
New Construction Yes
Others
Tax ID 6-054-1-007
Acceptable Financing Cash, Conventional, FHA, VA Loan
Listing Terms Cash, Conventional, FHA, VA Loan
Special Listing Condition None
Read Less Info
Want to know what your home might be worth? Contact us for a FREE valuation!

Our team is ready to help you sell your home for the highest possible price ASAP








