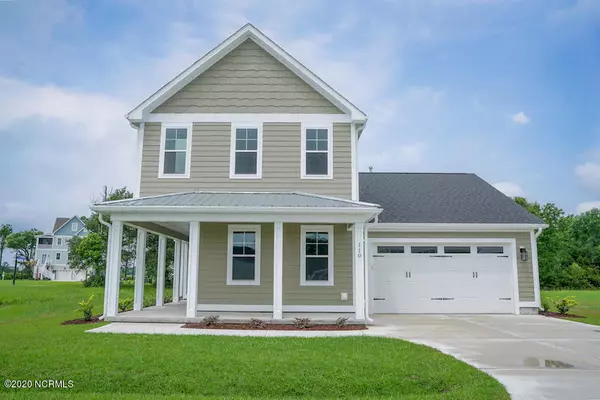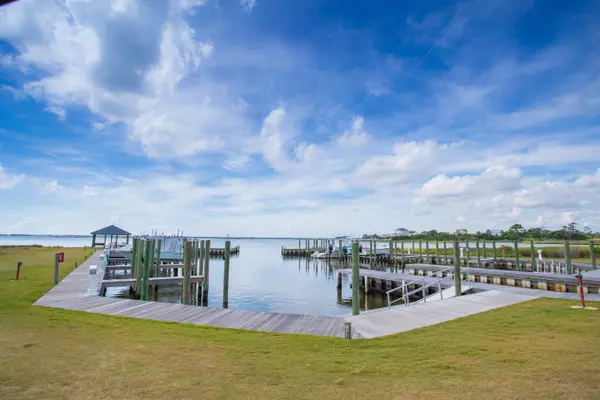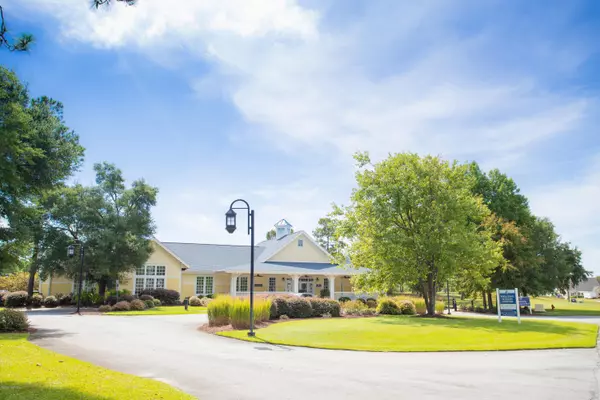$501,176
$459,000
9.2%For more information regarding the value of a property, please contact us for a free consultation.
4 Beds
3 Baths
2,465 SqFt
SOLD DATE : 10/01/2021
Key Details
Sold Price $501,176
Property Type Single Family Home
Sub Type Single Family Residence
Listing Status Sold
Purchase Type For Sale
Square Footage 2,465 sqft
Price per Sqft $203
Subdivision Bogue Watch
MLS Listing ID 100243142
Sold Date 10/01/21
Style Wood Frame
Bedrooms 4
Full Baths 3
HOA Fees $1,000
HOA Y/N Yes
Originating Board North Carolina Regional MLS
Year Built 2021
Lot Size 9,845 Sqft
Acres 0.23
Lot Dimensions irregular
Property Description
This pond view lot will feature Jerri Builders' popular Lexi floor plan, with owners' and guest suites on the main living area, plus 2 additional bedrooms and flex room on the 2nd floor. The open living area is large and inviting and perfect for entertaining. The kitchen is wrapped in cabinets with plenty of storage. The outdoor living space is a big bonus with this plan, whether enjoying chatting with neighbors from your front porch, to sunsets from your back porch. Bogue Watch amenities, and proximity to top rated schools makes this another winner!
Location
State NC
County Carteret
Community Bogue Watch
Zoning residential
Direction Hwy 24, on the water between Cape Carteret and Morehead City, go thru gates on Bogue Watch Dr, T/R on Lanyard, T/L on Cutter, Lot on right
Rooms
Basement None
Primary Bedroom Level Primary Living Area
Interior
Interior Features Foyer, Master Downstairs, 9Ft+ Ceilings, Ceiling Fan(s), Pantry, Walk-in Shower, Walk-In Closet(s)
Heating Heat Pump, Natural Gas
Cooling Central Air
Flooring LVT/LVP, Carpet, Tile
Fireplaces Type Gas Log
Fireplace Yes
Appliance Stove/Oven - Gas, Refrigerator, Microwave - Built-In, Disposal, Dishwasher
Laundry Inside
Exterior
Exterior Feature None
Garage On Site
Garage Spaces 2.0
Utilities Available Water Connected, Sewer Connected, Natural Gas Connected
Waterfront No
Waterfront Description Water Access Comm,Waterfront Comm
View Pond
Roof Type Architectural Shingle
Porch Covered, Porch
Parking Type On Site
Building
Story 2
Foundation Raised, Slab
Structure Type None
New Construction Yes
Others
Tax ID 6305.02.86.9851000
Acceptable Financing Cash, Conventional, VA Loan
Listing Terms Cash, Conventional, VA Loan
Special Listing Condition None
Read Less Info
Want to know what your home might be worth? Contact us for a FREE valuation!

Our team is ready to help you sell your home for the highest possible price ASAP








