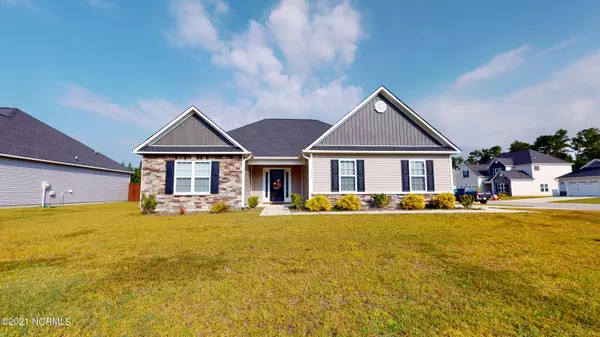$248,120
$248,120
For more information regarding the value of a property, please contact us for a free consultation.
3 Beds
2 Baths
1,805 SqFt
SOLD DATE : 10/28/2021
Key Details
Sold Price $248,120
Property Type Single Family Home
Sub Type Single Family Residence
Listing Status Sold
Purchase Type For Sale
Square Footage 1,805 sqft
Price per Sqft $137
Subdivision Stateside
MLS Listing ID 100292925
Sold Date 10/28/21
Bedrooms 3
Full Baths 2
HOA Y/N Yes
Originating Board North Carolina Regional MLS
Year Built 2018
Lot Size 0.340 Acres
Acres 0.34
Lot Dimensions 75x31.42x135.50x95x155.50
Property Description
The beautiful Ashby Floor Plan located in the stateside subdivision; offers plenty of room for a growing family and a family that is in need of down sizing; with 3 bedrooms, 2 bathrooms and sitting at just over 1800 heated sqft. The outside of the home is easily maintained with vinyl siding, accented by stone. The porch is welcoming and opens into the homes foyer. To the left of the foyer are bedrooms 2 and 3 along with the homes 2nd bathroom. Through the foyer the home opens up into a large living room with double trey ceiling, ceiling fan, and a corner fireplace; and the chef in the family is going to fall in love with the kitchen. The kitchen is open to the large living room and dining area, making it easier for entertaining.
Location
State NC
County Onslow
Community Stateside
Zoning R-10
Direction Western Blvd Ext turn right on Gum Branch Rd. Drive down Gum Branch until you get to Stateside Subdivision, turn right on to Stateside Blvd then right on Wood House Drive. Home will be on the left.
Rooms
Primary Bedroom Level Primary Living Area
Interior
Interior Features Foyer, Vaulted Ceiling(s), Ceiling Fan(s), Pantry
Heating None, Electric, Forced Air
Cooling Central Air
Flooring Carpet, Laminate, Tile
Fireplaces Type 1
Fireplace Yes
Window Features Blinds
Laundry Inside
Exterior
Exterior Feature None
Garage On Site, Paved
Garage Spaces 2.0
Waterfront No
Roof Type Shingle
Porch Patio, Porch
Parking Type On Site, Paved
Garage Yes
Building
Story 1
Foundation Slab
Sewer Community Sewer
Water Municipal Water
Structure Type None
New Construction No
Schools
Elementary Schools Stateside
Middle Schools Northwoods Park
High Schools Jacksonville
Others
HOA Fee Include Maint - Comm Areas
Tax ID 163390
Acceptable Financing Cash, Conventional, FHA, USDA Loan, VA Loan
Listing Terms Cash, Conventional, FHA, USDA Loan, VA Loan
Special Listing Condition None
Read Less Info
Want to know what your home might be worth? Contact us for a FREE valuation!

Our team is ready to help you sell your home for the highest possible price ASAP








