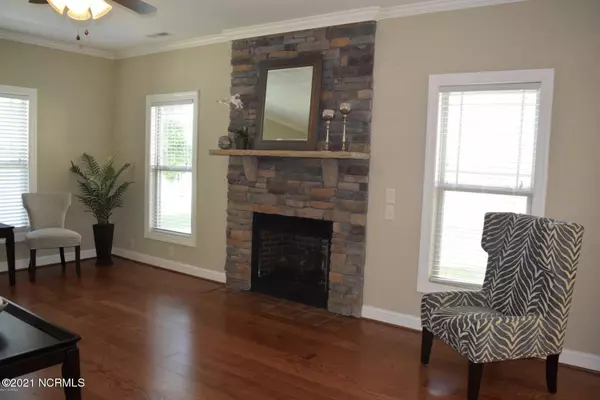$246,500
$239,900
2.8%For more information regarding the value of a property, please contact us for a free consultation.
4 Beds
3 Baths
2,225 SqFt
SOLD DATE : 04/27/2021
Key Details
Sold Price $246,500
Property Type Single Family Home
Sub Type Single Family Residence
Listing Status Sold
Purchase Type For Sale
Square Footage 2,225 sqft
Price per Sqft $110
Subdivision Davencroft Village
MLS Listing ID 100253683
Sold Date 04/27/21
Style Wood Frame
Bedrooms 4
Full Baths 2
Half Baths 1
HOA Fees $154
HOA Y/N Yes
Originating Board North Carolina Regional MLS
Year Built 2013
Lot Size 7,840 Sqft
Acres 0.18
Lot Dimensions 60 x 115.44 x 70.47 x 120.82
Property Description
Open floorpan on this beautiful 4 bedroom home in popular Davencroft Village. Large kitchen with custom cabinetry and granite countertops, stainless appliances. Master bedroom on the first floor with large bathroom. 2 bedrooms upstairs and a bonus room with closet so it could be a 4th bedroom. Every room has an oversized walk in closet. Other features include a double car attached garage and a large covered patio on the back. The large backyard baks up to wooded area for additional privacy.
Location
State NC
County Pitt
Community Davencroft Village
Zoning res
Direction Thomas Langston to Davencroft to Davencroft Village
Interior
Interior Features 1st Floor Master, 9Ft+ Ceilings, Blinds/Shades, Ceiling Fan(s), Gas Logs, Smoke Detectors, Solid Surface, Walk-in Shower, Walk-In Closet, Whirlpool
Heating Heat Pump, Gas Pack
Cooling Central
Exterior
Garage Paved
Garage Spaces 2.0
Utilities Available Municipal Sewer, Municipal Water
Waterfront No
Roof Type Architectural Shingle
Porch Covered, Patio
Parking Type Paved
Garage Yes
Building
Story 2
New Construction No
Schools
Elementary Schools Ridgewood
Middle Schools A. G. Cox
High Schools South Central
Others
Tax ID 77892
Acceptable Financing VA Loan, Cash, Conventional, FHA
Listing Terms VA Loan, Cash, Conventional, FHA
Read Less Info
Want to know what your home might be worth? Contact us for a FREE valuation!

Our team is ready to help you sell your home for the highest possible price ASAP








