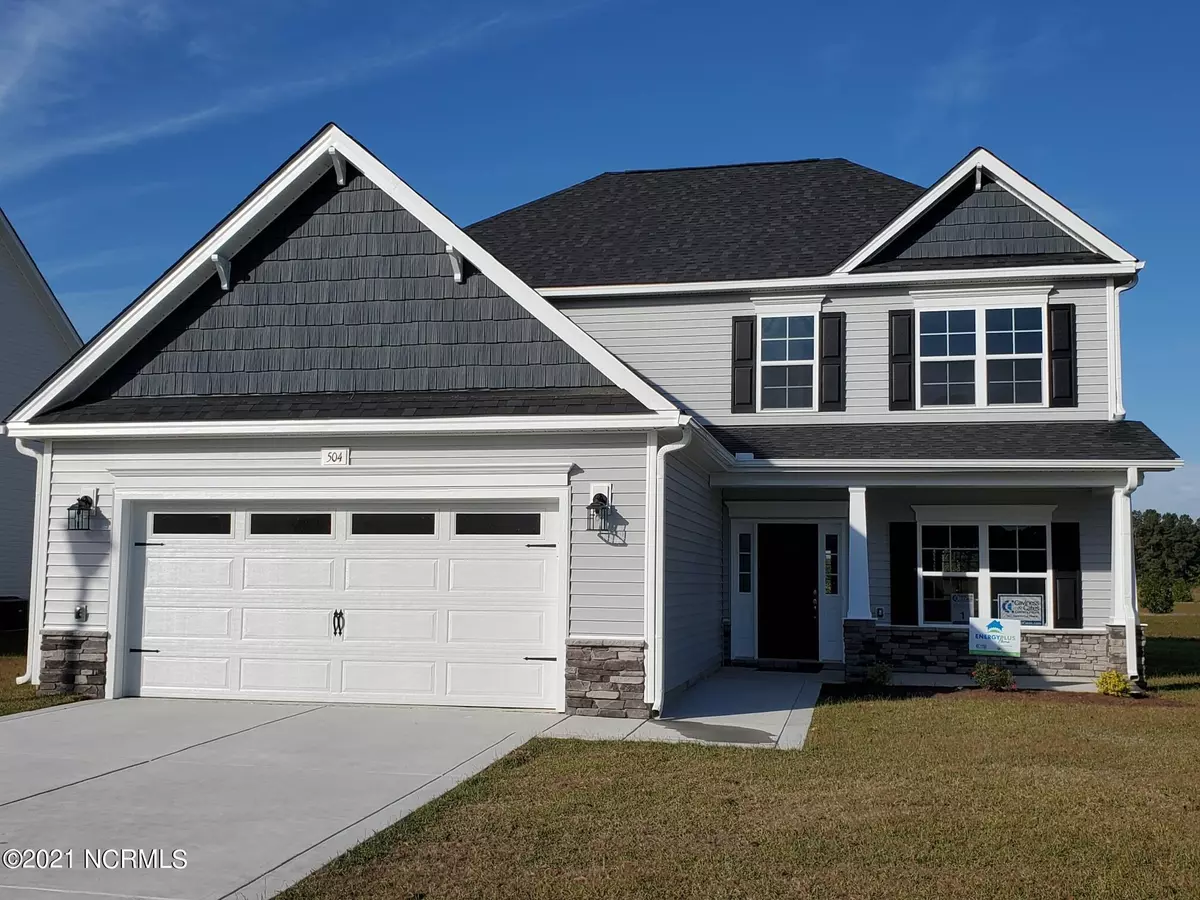$317,200
$317,200
For more information regarding the value of a property, please contact us for a free consultation.
4 Beds
4 Baths
2,560 SqFt
SOLD DATE : 10/29/2021
Key Details
Sold Price $317,200
Property Type Single Family Home
Sub Type Single Family Residence
Listing Status Sold
Purchase Type For Sale
Square Footage 2,560 sqft
Price per Sqft $123
Subdivision Summer Place
MLS Listing ID 100271349
Sold Date 10/29/21
Style Wood Frame
Bedrooms 4
Full Baths 3
Half Baths 1
HOA Fees $250
HOA Y/N Yes
Originating Board North Carolina Regional MLS
Year Built 2021
Annual Tax Amount $452
Lot Size 0.310 Acres
Acres 0.31
Lot Dimensions 87.51x120x124.45
Property Description
Clayton Plan 4BR/3.5BA with, Large Loft/Bonus, Fml Dining Room, Home Office space, covered rear porch, and open concept floorplan. Extras include large master suite down, SS appliances, kitchen island, pantry, laundry room, gas logs, granite countertops, laundry room, full security system and more! This Home Qualifies for USDA FINANCING! 1% LENDER CREDIT WITH PARTICIPATING LENDER (up to $2,500)! Picture is an artistic Rendering and doesn't depict the exact finished home.
Location
State NC
County Pitt
Community Summer Place
Zoning R10
Direction Take 10th St to Hwy 33 East, turn left into Summer Place just past Eagle's Nest Rd on Seashore St.
Interior
Interior Features Foyer, 1st Floor Master, 9Ft+ Ceilings, Ceiling - Trey, Ceiling Fan(s), Gas Logs, Pantry, Security System, Smoke Detectors, Walk-In Closet
Heating Heat Pump
Cooling Central
Flooring Carpet, Tile
Appliance Dishwasher, Microwave - Built-In, Stove/Oven - Electric
Exterior
Garage On Site
Garage Spaces 2.0
Utilities Available Municipal Sewer, Municipal Water
Waterfront No
Roof Type Architectural Shingle
Porch Covered, Patio
Parking Type On Site
Garage Yes
Building
Story 2
New Construction Yes
Schools
Elementary Schools G. R. Whitfield
Middle Schools G. R. Whitfield
High Schools D.H. Conley
Others
Tax ID 085247
Acceptable Financing USDA Loan, VA Loan, Cash, Conventional, FHA
Listing Terms USDA Loan, VA Loan, Cash, Conventional, FHA
Read Less Info
Want to know what your home might be worth? Contact us for a FREE valuation!

Our team is ready to help you sell your home for the highest possible price ASAP



