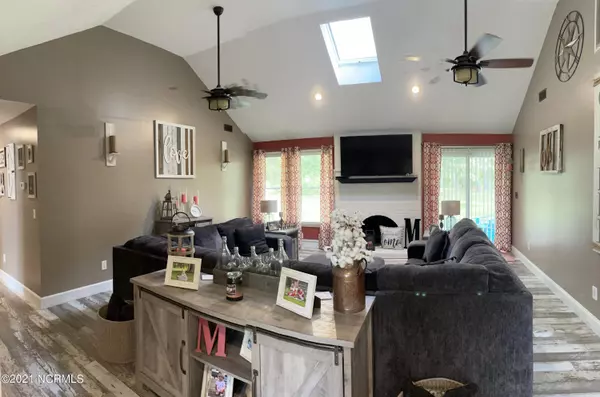$273,000
$275,000
0.7%For more information regarding the value of a property, please contact us for a free consultation.
3 Beds
3 Baths
1,863 SqFt
SOLD DATE : 12/01/2021
Key Details
Sold Price $273,000
Property Type Single Family Home
Sub Type Single Family Residence
Listing Status Sold
Purchase Type For Sale
Square Footage 1,863 sqft
Price per Sqft $146
Subdivision Cherry Branch W
MLS Listing ID 100297507
Sold Date 12/01/21
Style Wood Frame
Bedrooms 3
Full Baths 2
Half Baths 1
HOA Fees $270
HOA Y/N Yes
Originating Board North Carolina Regional MLS
Year Built 1995
Annual Tax Amount $1,228
Lot Size 1.100 Acres
Acres 1.1
Lot Dimensions 175x418x75x403
Property Description
You may have seen this house before, but you NEED to come and see it now! It truly looks like an interior designer transformed it into a fabulous farm house design. Paint. A fantastic Kitchen renovation with stainless sink and appliances; there are also 2 pantries. The custom kitchen island conveys as does the custom coffee bar in the breakfast nook. This 3 bedroom, 2 ½ bath home has ample space and generous sized rooms inside. The propane gas is stubbed to the kitchen as well as the laundry room. Water heater, furnace and fireplace are propane. A Carolina room leads to an outdoor patio (owners currently use it as a home gym). The pergola stays too so you're all set for outdoor entertaining! The exterior is an outdoor enthusiast's dream – with 2 RV hookups, did I mention an acre of land with wooded privacy? – a workshop with power, great trees and plenty of space. Community offers water access, two swimming pools, clubhouse, tennis, playground and more!
Location
State NC
County Craven
Community Cherry Branch W
Zoning RESIDENTIAL
Direction Hwy 70 to Hwy 101, left on Ferry Road, last left before the ferry is Seven Seas. House on right.
Rooms
Other Rooms Workshop
Basement None
Interior
Interior Features 1st Floor Master, Blinds/Shades, Ceiling - Vaulted, Ceiling Fan(s), Gas Logs, Pantry, Skylights, Walk-in Shower, Walk-In Closet, Whirlpool, Workshop
Cooling Central
Flooring Tile, See Remarks
Appliance Dishwasher, Microwave - Built-In, Refrigerator, Stove/Oven - Electric, See Remarks
Exterior
Garage Off Street, On Site
Garage Spaces 2.0
Utilities Available Municipal Water, Septic On Site
Waterfront No
Waterfront Description Water Access Comm
Roof Type Architectural Shingle
Porch Patio, Porch, See Remarks
Parking Type Off Street, On Site
Garage Yes
Building
Lot Description Wooded
Story 1
New Construction No
Schools
Elementary Schools Roger Bell
Middle Schools Havelock
High Schools Havelock
Others
Tax ID 5-006-4 -043
Acceptable Financing VA Loan, Cash, Conventional, FHA
Listing Terms VA Loan, Cash, Conventional, FHA
Read Less Info
Want to know what your home might be worth? Contact us for a FREE valuation!

Our team is ready to help you sell your home for the highest possible price ASAP








