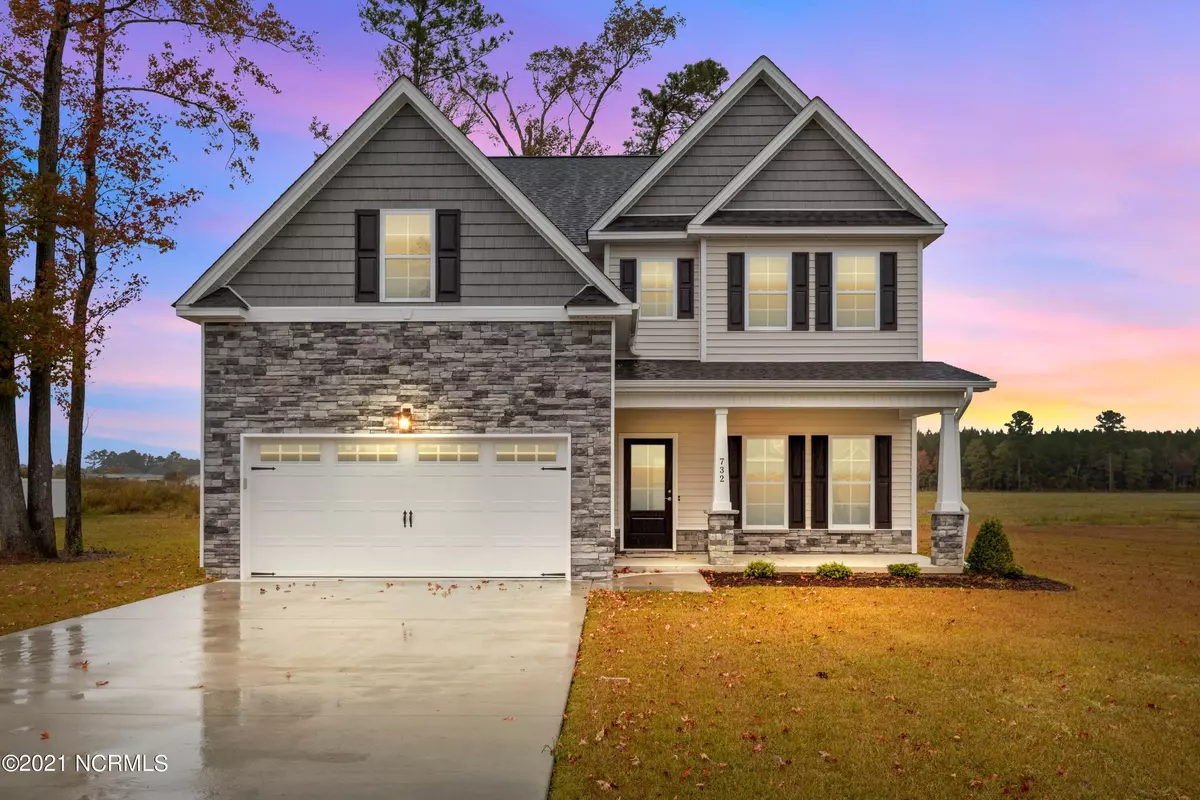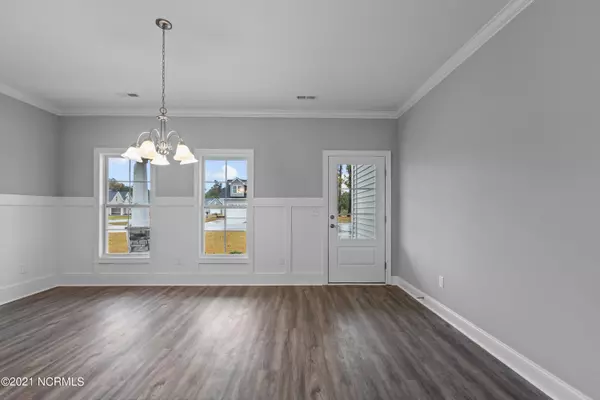$365,000
$365,000
For more information regarding the value of a property, please contact us for a free consultation.
4 Beds
3 Baths
2,666 SqFt
SOLD DATE : 12/10/2021
Key Details
Sold Price $365,000
Property Type Single Family Home
Sub Type Single Family Residence
Listing Status Sold
Purchase Type For Sale
Square Footage 2,666 sqft
Price per Sqft $136
Subdivision Mill Creek
MLS Listing ID 100280596
Sold Date 12/10/21
Style Wood Frame
Bedrooms 4
Full Baths 3
HOA Fees $180
HOA Y/N Yes
Originating Board North Carolina Regional MLS
Year Built 2021
Lot Size 0.380 Acres
Acres 0.38
Lot Dimensions .38 lot
Property Description
New SDG Home in new section of Mill Creek ! 4/3 plus Bonus ! Charming craftsman style, stone accents, inviting front porch. There is a formal dining room and foyer to draw you in open concept living / kitchen and breakfast area. Guest bedroom and full bath down ( could be a great home office) Upstairs are three bedrooms and laundry PLUS a huge bonus room with closet. Plenty of room to entertain, outdoor covered patio for summer shade and a nice level sodded yard. Floor plan attached . 2500 in cc with preferred lender /atty . Home is complete and ready to move in !
Location
State NC
County Pitt
Community Mill Creek
Zoning sfr
Direction Alt 264, Frog Level to Mill Creek entrance, left then Rrt on Megan to new section !
Rooms
Basement None
Interior
Interior Features Foyer, 9Ft+ Ceilings, Ceiling Fan(s), Gas Logs, Pantry
Heating Heat Pump
Cooling Central
Flooring LVT/LVP, Carpet
Appliance Dishwasher, Disposal, Microwave - Built-In, Stove/Oven - Electric
Exterior
Garage Paved
Garage Spaces 2.0
Utilities Available Community Sewer, Community Water
Waterfront No
Waterfront Description None
Roof Type Shingle
Porch Covered, Patio, Porch
Parking Type Paved
Garage Yes
Building
Story 2
New Construction Yes
Schools
Elementary Schools Ridgewood
Middle Schools A. G. Cox
High Schools South Central
Others
Tax ID 85957
Acceptable Financing VA Loan, Cash, Conventional, FHA
Listing Terms VA Loan, Cash, Conventional, FHA
Read Less Info
Want to know what your home might be worth? Contact us for a FREE valuation!

Our team is ready to help you sell your home for the highest possible price ASAP








