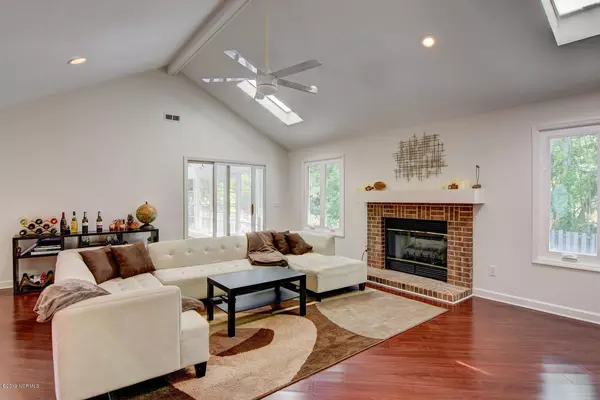$420,000
$429,000
2.1%For more information regarding the value of a property, please contact us for a free consultation.
3 Beds
3 Baths
2,314 SqFt
SOLD DATE : 11/15/2019
Key Details
Sold Price $420,000
Property Type Single Family Home
Sub Type Single Family Residence
Listing Status Sold
Purchase Type For Sale
Square Footage 2,314 sqft
Price per Sqft $181
Subdivision Inlet Watch
MLS Listing ID 100162357
Sold Date 11/15/19
Style Wood Frame
Bedrooms 3
Full Baths 2
Half Baths 1
HOA Fees $2,222
HOA Y/N Yes
Originating Board North Carolina Regional MLS
Year Built 1991
Lot Size 0.310 Acres
Acres 0.31
Lot Dimensions Irregular
Property Description
Boaters Paradise awaits its new owner! This beautifuly updated homes comes with a deeded 45' boat slip just steps from the house. Access the ICW and be on open water in minutes! Home features a great floorplan with hardwood floors welcoming you to a massive sun filled living room with hardwood floors, gas log fireplace and sliding door to a large enclosed sunroom. Kitchen is also very spacious with tons of work space. Granite counters and stainless steel appliances all convey. Formal DR, breakfast nook and bartop provide great entertaining space. Both full baths are updated nicely. Additional half bath near kitchen and entry to FROG which can be used as a 4th BR. Backyard Oasis features stone patio and walkway surrounding Koi pond. All this just a short drive to the beach.
Location
State NC
County New Hanover
Community Inlet Watch
Zoning R15
Direction Carolina Beach Rd South towards Snows Cut Bridge. Go past Inlet Watch and make u-turn. Turn right into Inlet Watch. Right at stop sign. Right on Berwyn just past Marina. Home on the left.
Location Details Mainland
Rooms
Basement Crawl Space, None
Primary Bedroom Level Primary Living Area
Interior
Interior Features Solid Surface, Master Downstairs, Ceiling Fan(s), Walk-In Closet(s)
Heating Heat Pump
Cooling Central Air
Flooring Carpet, Tile, Wood
Fireplaces Type Gas Log
Fireplace Yes
Window Features Blinds
Appliance Stove/Oven - Electric, Refrigerator, Microwave - Built-In, Dishwasher
Laundry Inside
Exterior
Exterior Feature None
Garage Off Street, Paved
Garage Spaces 2.0
Pool None
Utilities Available Community Water
Waterfront No
Waterfront Description Water Access Comm
Roof Type Shingle
Accessibility None
Porch Enclosed, Patio, Porch
Parking Type Off Street, Paved
Building
Lot Description Cul-de-Sac Lot
Story 1
Entry Level One
Sewer Community Sewer
Structure Type None
New Construction No
Others
Tax ID R08506-005-002-000
Acceptable Financing Cash, Conventional, FHA, VA Loan
Listing Terms Cash, Conventional, FHA, VA Loan
Special Listing Condition None
Read Less Info
Want to know what your home might be worth? Contact us for a FREE valuation!

Our team is ready to help you sell your home for the highest possible price ASAP








