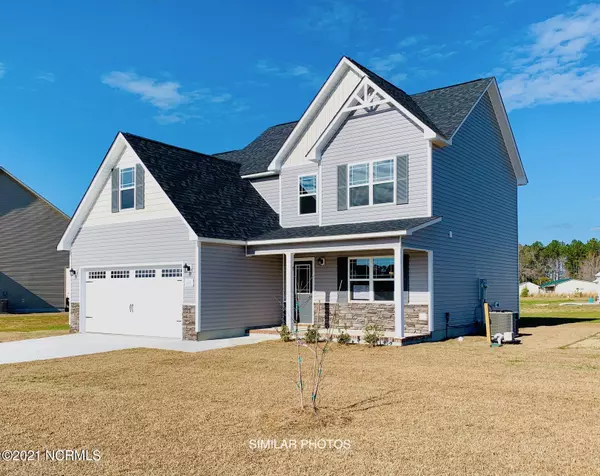$251,900
$253,900
0.8%For more information regarding the value of a property, please contact us for a free consultation.
3 Beds
3 Baths
1,686 SqFt
SOLD DATE : 02/17/2022
Key Details
Sold Price $251,900
Property Type Single Family Home
Sub Type Single Family Residence
Listing Status Sold
Purchase Type For Sale
Square Footage 1,686 sqft
Price per Sqft $149
Subdivision Gould Farm
MLS Listing ID 100301227
Sold Date 02/17/22
Style Wood Frame
Bedrooms 3
Full Baths 2
Half Baths 1
HOA Fees $100
HOA Y/N Yes
Originating Board North Carolina Regional MLS
Year Built 2021
Annual Tax Amount $239,900
Lot Size 0.380 Acres
Acres 0.38
Lot Dimensions 90x182x90x182
Property Description
Chelsea With Bonus
From the front porch to the custom landscaping, you're bound to fall in love with the curb appeal that this home offers. Boasting over 1680 heated square feet, The Chelsea floor plan is one of Atlantic Construction's most desired floor plans. As you step into the foyer, you're greeted by the adjoining dining room. The Living room, centered by an electric fireplace and blanketed by natural sunlight, is open to the kitchen. Boasting a huge island, dishwasher, electric oven, built in microwave, and plenty of cabinet space the kitchen is perfect for entertaining. The Master Bedroom trey ceilings and spa-like Master Bathroom which includes a large soaking tub and double vanity. Moments to area shopping, dining, entertainment, and local Marine Corps base Camp Lejeune.
***Pictures are of Similar Home***
***ALL PHOTOS ARE OF SIMILAR HOME***
***PHOTOS MAY SHOW UPGRADES THAT MAY OR MAY NOT BE AVAILABLE PLEASE INFORM YOUR BUYERS AND CHECK WITH L/A**
Location
State NC
County Onslow
Community Gould Farm
Zoning RA
Direction From 258 take 53 Burgaw Hwy turn Right onto Gould Rd take Rt onto Paxton Ct From 258 take 53 Burgaw Hwy turn Right onto Gould Rd take Rt onto Clemon St Lft onto Ginn Rt onto Ingram Ct
Rooms
Primary Bedroom Level Non Primary Living Area
Interior
Interior Features Tray Ceiling(s)
Heating Heat Pump
Cooling Central Air
Exterior
Exterior Feature Thermal Windows
Garage Paved
Garage Spaces 2.0
Waterfront No
Roof Type Architectural Shingle
Porch Patio, Porch
Parking Type Paved
Building
Story 2
Foundation Slab
Sewer Septic On Site
Water Municipal Water
Structure Type Thermal Windows
New Construction Yes
Schools
Elementary Schools Blue Creek
Middle Schools Southwest
High Schools Southwest
Others
HOA Fee Include Maint - Comm Areas
Tax ID 169438
Acceptable Financing Build to Suit, Cash, Conventional, FHA, USDA Loan, VA Loan
Listing Terms Build to Suit, Cash, Conventional, FHA, USDA Loan, VA Loan
Special Listing Condition None
Read Less Info
Want to know what your home might be worth? Contact us for a FREE valuation!

Our team is ready to help you sell your home for the highest possible price ASAP








