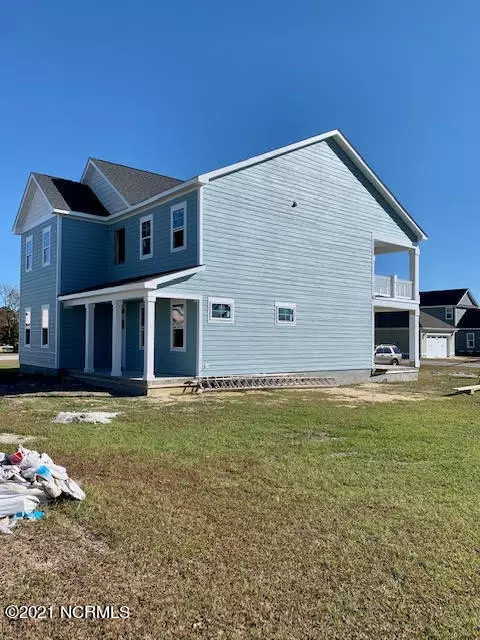$592,500
$599,000
1.1%For more information regarding the value of a property, please contact us for a free consultation.
4 Beds
3 Baths
2,705 SqFt
SOLD DATE : 05/19/2022
Key Details
Sold Price $592,500
Property Type Single Family Home
Sub Type Single Family Residence
Listing Status Sold
Purchase Type For Sale
Square Footage 2,705 sqft
Price per Sqft $219
Subdivision Bogue Watch
MLS Listing ID 100298718
Sold Date 05/19/22
Style Wood Frame
Bedrooms 4
Full Baths 3
HOA Fees $1,167
HOA Y/N Yes
Originating Board North Carolina Regional MLS
Year Built 2022
Lot Size 7,231 Sqft
Acres 0.17
Lot Dimensions irregular
Property Description
Beautiful 4 bedroom/3 bath new construction in desirable Bogue Watch! Expansive owner's suite with access to the upstairs covered porch and views of the ICW. Trey ceiling, separate tub and tiled walk-in shower with glass door. Huge owner's closet with direct access to the laundry room! Bedroom and full bath on the first floor. Tankless gas hot water heater, range and fireplace with logs. Separate dining with coffered ceiling. Beautiful gourmet kitchen with granite countertops, stainless appliances and under-cabinet lighting. Covered back porch with galvanized metal ceiling. LVP flooring in all common areas and stairs. Large covered front porch with beadboard ceiling. Plumbing for outdoor shower. Gated community with clubhouse, pool, boat ramp, fish cleaning station, playground, kayak launch observation pier and picnic pavilion. Don't miss your opportunity to come to life on the water here in Bogue Watch!
Location
State NC
County Carteret
Community Bogue Watch
Zoning Residential
Direction Hwy 24, on the water, between Cape Carteret and Morehead City, go through front Gates (open between 6 a.m. and 6 p.m.). First Left on Bogue Harbor Ct, home will be on the right.
Rooms
Basement None
Primary Bedroom Level Non Primary Living Area
Interior
Interior Features Foyer, Solid Surface, 9Ft+ Ceilings, Tray Ceiling(s), Ceiling Fan(s), Pantry, Walk-in Shower, Walk-In Closet(s)
Heating Electric, Heat Pump, Zoned
Cooling Central Air, Zoned
Flooring LVT/LVP, Carpet, Tile
Fireplaces Type Gas Log
Fireplace Yes
Appliance Stove/Oven - Gas, Refrigerator, Microwave - Built-In, Disposal, Dishwasher
Laundry Inside
Exterior
Exterior Feature Outdoor Shower
Garage Paved
Garage Spaces 2.0
Utilities Available Water Connected, Sewer Connected, Natural Gas Connected
Waterfront No
Waterfront Description ICW View,Water Access Comm,Waterfront Comm
View Water
Roof Type Architectural Shingle
Accessibility None
Porch Open, Covered, Deck, Patio, Porch
Parking Type Paved
Building
Story 2
Foundation Raised, Slab
Structure Type Outdoor Shower
New Construction Yes
Others
Tax ID 631501063596000
Acceptable Financing Cash, Conventional, VA Loan
Listing Terms Cash, Conventional, VA Loan
Special Listing Condition None
Read Less Info
Want to know what your home might be worth? Contact us for a FREE valuation!

Our team is ready to help you sell your home for the highest possible price ASAP








