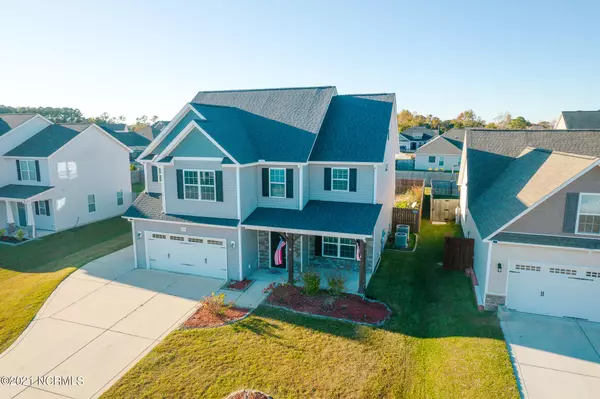$390,000
$399,900
2.5%For more information regarding the value of a property, please contact us for a free consultation.
5 Beds
4 Baths
3,071 SqFt
SOLD DATE : 01/07/2022
Key Details
Sold Price $390,000
Property Type Single Family Home
Sub Type Single Family Residence
Listing Status Sold
Purchase Type For Sale
Square Footage 3,071 sqft
Price per Sqft $126
Subdivision Nautical Reach
MLS Listing ID 100300443
Sold Date 01/07/22
Style Wood Frame
Bedrooms 5
Full Baths 3
Half Baths 1
HOA Fees $246
HOA Y/N Yes
Originating Board North Carolina Regional MLS
Year Built 2014
Annual Tax Amount $1,938
Lot Size 9,148 Sqft
Acres 0.21
Lot Dimensions 70' x 130'
Property Description
BEAUTIFUL three story home available in Sneads Ferry. This GORGEOUS home boasts 5 bedrooms and 3.5 baths. FRESH PAINT throughout. Sitting at 3071 sqft, this floor plan offers more than enough space to accommodate your needs. The front door opens up to a beautiful foyer to welcome guests. The first floor offers a formal dining room crafted with a coffered ceiling. The Great room is spacious and complete with a cozy fireplace. Adjacent is a large kitchen with lots of cabinet space and a full walk in Pantry.
The stairs lead you the second floor complete with four bedrooms, and a laundry room. The main bedroom suite is large and beautifully accented with a trey ceiling, two walk in closets, soaking tub, dual vanity, private bathroom, and stand in shower. The guest rooms are spacious as well and are complete with large walk in closets.
The third floor is designed with function in mind as it is complete with a bedroom, small office, and full bathroom.
The back yard is large and fenced in completely with a sturdy shed perfect for storing your gardening equipment. The back yard also has an enclosed patio. Did we mention the 3 car garage? That's right, 3 cars.
Location
State NC
County Onslow
Community Nautical Reach
Zoning RA
Direction Take Old Folkstone Road from NC-17. Follow Old Folkstone to Nautical Reach subdivision. Turn right onto Regatta Way then right on Romper Rd. Home is on your right.
Rooms
Other Rooms Storage
Basement None
Primary Bedroom Level Non Primary Living Area
Interior
Interior Features Foyer, 9Ft+ Ceilings, Tray Ceiling(s), Pantry, Walk-in Shower, Walk-In Closet(s)
Heating Electric
Cooling Central Air
Flooring Carpet, Laminate, Wood
Fireplaces Type Gas Log
Fireplace Yes
Window Features Blinds
Appliance Stove/Oven - Gas, Refrigerator, Microwave - Built-In, Ice Maker, Disposal, Dishwasher, Cooktop - Electric
Laundry In Hall
Exterior
Exterior Feature None
Garage Paved
Garage Spaces 3.0
Pool None
Utilities Available Community Water
Waterfront No
Waterfront Description None
Roof Type Architectural Shingle
Accessibility None
Porch Patio, Porch
Parking Type Paved
Building
Story 3
Foundation Slab
Sewer Community Sewer
Structure Type None
New Construction No
Others
Tax ID 773k-52
Acceptable Financing Cash, Conventional, FHA, VA Loan
Listing Terms Cash, Conventional, FHA, VA Loan
Special Listing Condition None
Read Less Info
Want to know what your home might be worth? Contact us for a FREE valuation!

Our team is ready to help you sell your home for the highest possible price ASAP








