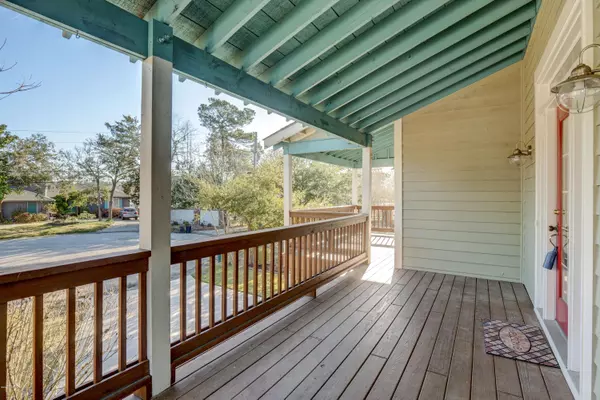$413,000
$445,900
7.4%For more information regarding the value of a property, please contact us for a free consultation.
4 Beds
3 Baths
2,865 SqFt
SOLD DATE : 04/16/2020
Key Details
Sold Price $413,000
Property Type Single Family Home
Sub Type Single Family Residence
Listing Status Sold
Purchase Type For Sale
Square Footage 2,865 sqft
Price per Sqft $144
Subdivision Pirate Cove
MLS Listing ID 100209492
Sold Date 04/16/20
Style Wood Frame
Bedrooms 4
Full Baths 3
HOA Y/N No
Originating Board North Carolina Regional MLS
Year Built 1999
Annual Tax Amount $3,772
Lot Size 0.280 Acres
Acres 0.28
Lot Dimensions Irregular
Property Description
Nestled on a charming waterfront cul-de-sac lot, with Cama protected marsh and tidal creek as back yard, this custom built coastal ''tree house'' offers a fantastic location within Wilmington and truly stands out from the crowd. Everyone can be home while still having his own space. From the 2 car garage (with heated and cooled efficiency space and full bath on the ground level) up through an open concept kitchen, living, and dining areas, this home is functional yet private. The top 2 levels have 4 bedrooms 2 more baths, a rec. room plus separate bonus space (perfect for playroom, man cave, she shed or even conditioned storage)! Perfect for families as it is located in Parsley, Roland Grise, and Hoggard school districts and close to both Carolina and Wrightsville Beaches, Mayfaire, medical, with shops and restaurants within walking distance. Recent updates include beautiful kitchen, refinished hardwood floors, all new interior paint and carpet, newer HVAC systems and water heater. Seller is willing to guide buyer through permitting process if they would like to pursue a floating dock in tidal creek behind property!
Location
State NC
County New Hanover
Community Pirate Cove
Zoning R-15
Direction From College and Oleander South: Left on Holly Tree, Right on Pine Grove, Left on Masonboro Sound, Left on Buccaneer Rd, Right on W. Blackbeard home at end of cul-de-sac on Right.
Location Details Mainland
Rooms
Other Rooms Storage
Basement None
Primary Bedroom Level Non Primary Living Area
Interior
Interior Features Foyer, Whirlpool, 9Ft+ Ceilings, Ceiling Fan(s), Walk-in Shower, Walk-In Closet(s)
Heating Electric, Forced Air
Cooling Central Air
Flooring Carpet, Laminate, Wood
Fireplaces Type None
Fireplace No
Window Features Thermal Windows,Blinds
Appliance Stove/Oven - Electric, Microwave - Built-In, Dishwasher
Laundry Inside
Exterior
Garage Paved
Garage Spaces 2.0
Waterfront No
View Creek/Stream, Marsh View, Water
Roof Type Shingle
Accessibility None
Porch Covered, Deck
Parking Type Paved
Building
Lot Description Cul-de-Sac Lot
Story 3
Entry Level Three Or More
Foundation Other
Sewer Municipal Sewer
Water Municipal Water
New Construction No
Others
Tax ID R06706-002-005-000
Acceptable Financing Cash, Conventional
Listing Terms Cash, Conventional
Special Listing Condition None
Read Less Info
Want to know what your home might be worth? Contact us for a FREE valuation!

Our team is ready to help you sell your home for the highest possible price ASAP








