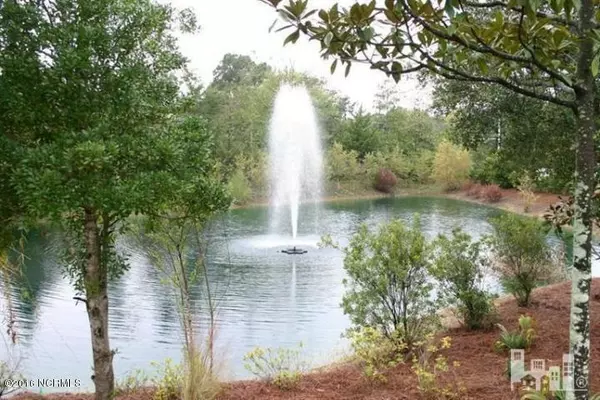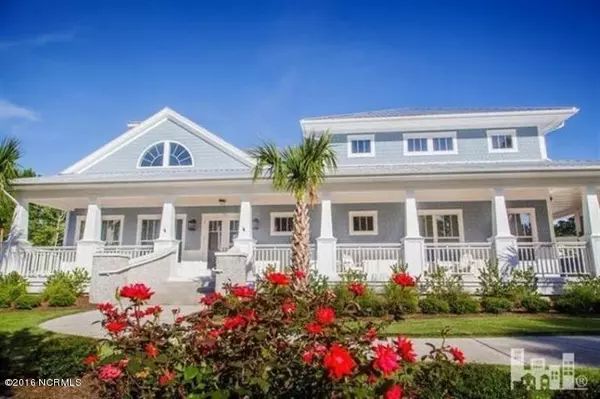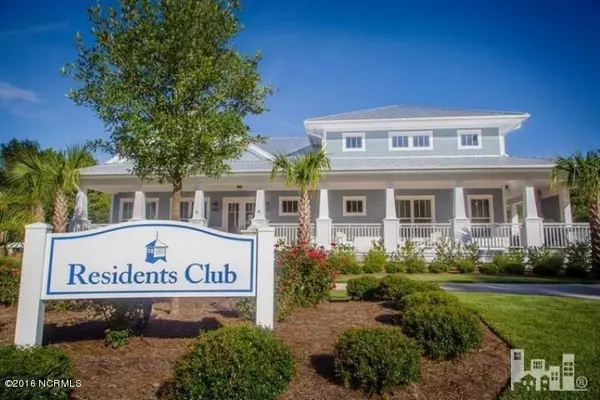$409,000
$409,000
For more information regarding the value of a property, please contact us for a free consultation.
3 Beds
2 Baths
1,768 SqFt
SOLD DATE : 08/10/2020
Key Details
Sold Price $409,000
Property Type Single Family Home
Sub Type Single Family Residence
Listing Status Sold
Purchase Type For Sale
Square Footage 1,768 sqft
Price per Sqft $231
Subdivision Tidalwalk
MLS Listing ID 100203151
Sold Date 08/10/20
Style Wood Frame
Bedrooms 3
Full Baths 2
HOA Fees $2,612
HOA Y/N Yes
Originating Board North Carolina Regional MLS
Year Built 2019
Lot Dimensions 39x144x38x147
Property Description
Ready in May 2020. Pictures are a pro-type of home currently under construction.
Welcome home to TidalWalk a Premier Seaside Community. Beautiful Home in a Gated ICWW Community. Home comes with builder warranty. All lawn and landscaping maintenance are included in HOA fee. TidalWalk offers lots of amenities, beautiful trees throughout, beach area, boatslips, day dock and many more features. Welcome home to TidalWalk, a premier private gated waterfront community enhanced by 100 acres of coastal forest and conservation areas. With 1380 feet of Intracoastal Waterway front beach just for homeowners use.
Location
State NC
County New Hanover
Community Tidalwalk
Zoning R-15
Direction Take College Road and continue on Carolina Beach Road. Turn Left on Myrtle Grove Road. Turn Right on Cupola Drive. Turn Right on Tidalwalk Drive. Turn left on Dunewalk. Home is located on the left towards end of culdesac.
Location Details Mainland
Rooms
Basement None
Primary Bedroom Level Primary Living Area
Interior
Interior Features Foyer, Mud Room, 9Ft+ Ceilings, Vaulted Ceiling(s), Ceiling Fan(s), Pantry, Walk-in Shower, Walk-In Closet(s)
Heating Forced Air
Cooling Zoned
Flooring Carpet, Tile, Wood
Fireplaces Type Gas Log
Fireplace Yes
Window Features Storm Window(s)
Appliance Vent Hood, Disposal, Dishwasher, Cooktop - Gas
Laundry Inside
Exterior
Exterior Feature Irrigation System
Garage Paved
Garage Spaces 2.0
Utilities Available Natural Gas Connected
Waterfront No
Waterfront Description ICW View,Water Access Comm,Waterfront Comm
View Marsh View, Ocean, Water
Roof Type Metal,Shingle
Accessibility None
Porch Covered, Deck, Patio, Porch, Screened
Parking Type Paved
Building
Lot Description See Remarks, Cul-de-Sac Lot
Story 2
Entry Level One
Foundation Other, Raised
Sewer Municipal Sewer
Water Municipal Water
Structure Type Irrigation System
New Construction Yes
Others
Tax ID R08200-005-268-000
Acceptable Financing Construction to Perm, Cash, Conventional
Listing Terms Construction to Perm, Cash, Conventional
Special Listing Condition None
Read Less Info
Want to know what your home might be worth? Contact us for a FREE valuation!

Our team is ready to help you sell your home for the highest possible price ASAP








