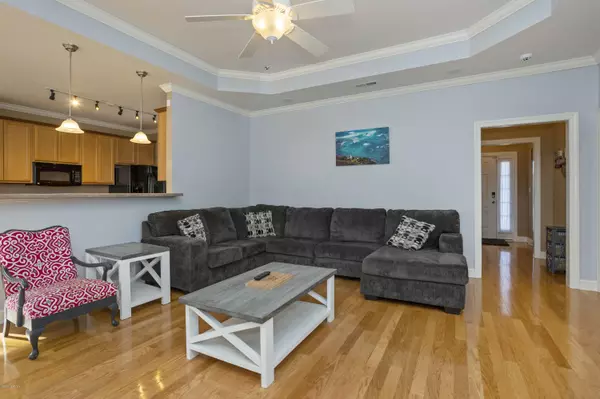$192,500
$194,900
1.2%For more information regarding the value of a property, please contact us for a free consultation.
3 Beds
2 Baths
1,614 SqFt
SOLD DATE : 03/23/2020
Key Details
Sold Price $192,500
Property Type Single Family Home
Sub Type Single Family Residence
Listing Status Sold
Purchase Type For Sale
Square Footage 1,614 sqft
Price per Sqft $119
Subdivision Williamsburg Plantation
MLS Listing ID 100202918
Sold Date 03/23/20
Style Wood Frame
Bedrooms 3
Full Baths 2
HOA Fees $250
HOA Y/N Yes
Originating Board North Carolina Regional MLS
Year Built 2010
Lot Size 0.350 Acres
Acres 0.35
Lot Dimensions See Plot Plan
Property Description
This is an IMMACULATE 1-story home in the highly sought-after neighborhood of Williamsburg Plantation. Driving up will you notice a natural tree barrier around the right side of the home into the back, providing plenty of privacy but with the convenience of a friendly neighborhood. Walking up you are greeted with a wide covered front porch, stepping inside to the foyer, leading into the spacious living room. The living room boasts a beautiful trey ceiling, surround sound speakers, and gas-log fireplace. To the left of the living room, you will find a separate hallway with a full bathroom and the two secondary bedrooms. The Master Bedroom is located in the back of the home and features a tall vaulted ceiling with an on-suite Master Bathroom. The Bathroom has a double sink vanity, separate soaking tub, and stand-up shower. It has two walk-in closets, so there is no lack of storage space. This home has UPGRADES UPGRADES UPGRADES! Throughout the main living areas of the home there is beautiful Crown Molding, Hardwood Floors, ceiling fans, and all bathrooms have Ceramic TIle. The Dining/Eating Space off the Kitchen is flooded with natural light and large windows, and is open to the Kitchen. The Kitchen features upgraded 42'' tall upper cabinets, separate food pantry, a large single-bowl sink, french-door refrigerator, oven/stove combination, microwave, and dishwasher. Out in the back, you will find another large covered porch, and a backyard that is fenced in, perfect for your furry friends or children to play. It is close proximity and central location to all area Military Bases and the beautiful Carolina beaches. Don't miss your opportunity to get this gem of a home while it lasts! Call for your personal showing today!
Location
State NC
County Onslow
Community Williamsburg Plantation
Zoning RM-6
Direction From Western Extension, go past Lowes Foods, take a Right on Weatherford, home is about halfway down on the right side.
Location Details Mainland
Rooms
Primary Bedroom Level Primary Living Area
Interior
Interior Features Foyer, Master Downstairs, 9Ft+ Ceilings, Tray Ceiling(s), Vaulted Ceiling(s), Ceiling Fan(s), Pantry, Walk-in Shower, Eat-in Kitchen, Walk-In Closet(s)
Heating Electric, Heat Pump
Cooling Central Air
Flooring Carpet, Tile, Wood
Fireplaces Type Gas Log
Fireplace Yes
Window Features Blinds
Appliance Stove/Oven - Electric, Refrigerator, Microwave - Built-In, Dishwasher
Exterior
Exterior Feature None
Garage Paved
Garage Spaces 2.0
Utilities Available Natural Gas Available
Waterfront No
Roof Type Architectural Shingle
Porch Covered, Porch
Parking Type Paved
Building
Story 1
Entry Level One
Foundation Slab
Sewer Municipal Sewer
Water Municipal Water
Structure Type None
New Construction No
Others
Tax ID 339c-141
Acceptable Financing Cash, Conventional, FHA, VA Loan
Listing Terms Cash, Conventional, FHA, VA Loan
Special Listing Condition None
Read Less Info
Want to know what your home might be worth? Contact us for a FREE valuation!

Our team is ready to help you sell your home for the highest possible price ASAP








